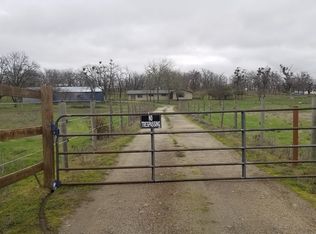Closed
$837,000
15319 Shiloh Rd, White City, OR 97503
4beds
3baths
3,164sqft
Single Family Residence
Built in 2005
4.7 Acres Lot
$831,400 Zestimate®
$265/sqft
$2,973 Estimated rent
Home value
$831,400
$790,000 - $873,000
$2,973/mo
Zestimate® history
Loading...
Owner options
Explore your selling options
What's special
Welcome to your own private oasis! This stunning home boasts 4 bedrooms & 3 baths w/over 3,100 sqft on 4.7 fenced & gated acres w/pasture land perfect for horses. Fabulous Mother-in-law suite over garage provides extra privacy for guests! Enjoy gorgeous sunset views from the main home, tall ceilings, lg windows, skylights & abundant natural light that creates a warm feel. The finished basement is a wonderful bonus area w/a gym, dry bar w/wine fridge & secret storage rm! The primary suite is a true retreat, w/fully remodeled bath (2021), huge dreamy closet & private entrance to hot tub for easy access for relaxation. Backyard will provide hours of fun & memories w/a brand new custom lagoon-style saltwater heated pool w/a slide & waterfall. Gazebo is plumbed & ready for an outdoor kitchen that would be perfect for hosting family & friends! High-producing well last tested at 28 gal/min. Solar system offers energy efficiency & savings! Starlink Internet included with the home!
Zillow last checked: 8 hours ago
Listing updated: November 06, 2024 at 07:32pm
Listed by:
John L. Scott Medford 541-779-3611
Bought with:
Cascade Hasson Sotheby's International Realty
Source: Oregon Datashare,MLS#: 220163891
Facts & features
Interior
Bedrooms & bathrooms
- Bedrooms: 4
- Bathrooms: 3
Heating
- Electric, Forced Air, Solar Leased
Cooling
- Central Air, Heat Pump
Appliances
- Included: Cooktop, Dishwasher, Disposal, Microwave, Oven, Range, Range Hood, Refrigerator, Trash Compactor, Water Heater, Water Softener, Wine Refrigerator
Features
- Smart Lock(s), Bidet, Breakfast Bar, Ceiling Fan(s), Double Vanity, Dry Bar, In-Law Floorplan, Open Floorplan, Shower/Tub Combo, Smart Thermostat, Tile Counters, Tile Shower, Vaulted Ceiling(s), Walk-In Closet(s)
- Flooring: Bamboo, Hardwood, Tile
- Windows: Double Pane Windows, Skylight(s), Vinyl Frames
- Basement: Finished
- Has fireplace: Yes
- Fireplace features: Propane
- Common walls with other units/homes: No Common Walls
Interior area
- Total structure area: 3,164
- Total interior livable area: 3,164 sqft
Property
Parking
- Total spaces: 3
- Parking features: Attached, Driveway, Garage Door Opener, Gated, Gravel, RV Access/Parking
- Attached garage spaces: 3
- Has uncovered spaces: Yes
Features
- Levels: Two
- Stories: 2
- Patio & porch: Deck
- Has private pool: Yes
- Pool features: Outdoor Pool
- Spa features: Bath, Spa/Hot Tub
- Fencing: Fenced
- Has view: Yes
- View description: Mountain(s), Territorial
Lot
- Size: 4.70 Acres
- Features: Drip System, Pasture, Sprinkler Timer(s)
Details
- Additional structures: Gazebo
- Parcel number: 10152335
- Zoning description: RR-5
- Special conditions: Standard
- Horses can be raised: Yes
Construction
Type & style
- Home type: SingleFamily
- Architectural style: Contemporary
- Property subtype: Single Family Residence
Materials
- Frame
- Foundation: Concrete Perimeter
- Roof: Composition
Condition
- New construction: No
- Year built: 2005
Utilities & green energy
- Sewer: Septic Tank
- Water: Well
Community & neighborhood
Security
- Security features: Security System Owned, Smoke Detector(s)
Location
- Region: White City
Other
Other facts
- Listing terms: Cash,Conventional
- Road surface type: Gravel, Paved
Price history
| Date | Event | Price |
|---|---|---|
| 6/23/2023 | Sold | $837,000-4.3%$265/sqft |
Source: | ||
| 5/24/2023 | Pending sale | $874,900$277/sqft |
Source: | ||
| 5/12/2023 | Listed for sale | $874,900-2.7%$277/sqft |
Source: | ||
| 5/9/2023 | Listing removed | $899,000$284/sqft |
Source: | ||
| 4/26/2023 | Price change | $899,000-4.4%$284/sqft |
Source: | ||
Public tax history
| Year | Property taxes | Tax assessment |
|---|---|---|
| 2024 | $4,523 +3.4% | $360,910 +3% |
| 2023 | $4,374 +15.5% | $350,400 +13.3% |
| 2022 | $3,788 +2.9% | $309,300 +3% |
Find assessor info on the county website
Neighborhood: 97503
Nearby schools
GreatSchools rating
- 6/10Sams Valley Elementary SchoolGrades: K-5Distance: 3.9 mi
- 5/10Hanby Middle SchoolGrades: 6-8Distance: 11 mi
- 3/10Crater Renaissance AcademyGrades: 9-12Distance: 11.2 mi
Get pre-qualified for a loan
At Zillow Home Loans, we can pre-qualify you in as little as 5 minutes with no impact to your credit score.An equal housing lender. NMLS #10287.
