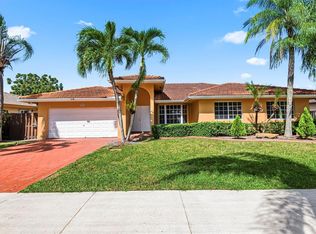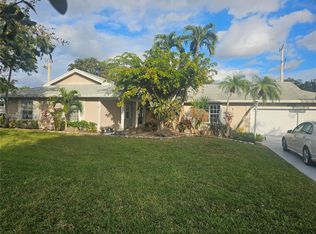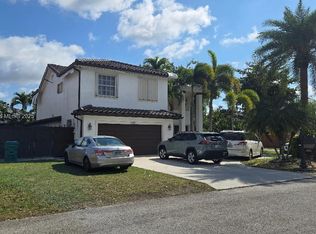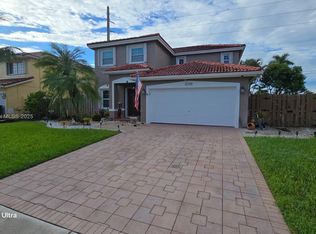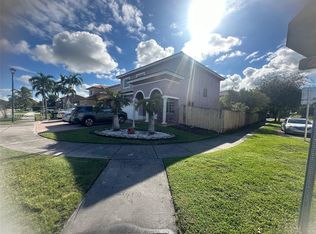Reduced again! Diamond in the rough. Quite residential neighborhood. Custom built in 2002. 3/2.5/2. Home has all the hurricane shutters for all the doors and windows. The interior is all tile except for the master suite with a sitting area that has carpet. Huge walk in closet. Master bathroom feature separate shower / roman tub. Bidet. Spacious open eat-in-kitchen with all appliances, nice breakfast area next to the family room. Laundry room with full size washer and dryer. Formal dining room, formal living area. Volume ceilings in the entire home w: crown moldings. Excellent curb appeal w/tiled roof, circular driveway, island with palm trees. Home in tree lined streets. Best (A) schools. Home needs some updating, Owner will entertain all offers. Seller can contribute to Buyer's closing costs and/or a credit for updating. All terms are negotiable. Furniture for sale. Motivated Seller relocating out of Miami.
For sale
Price cut: $70K (11/26)
$775,000
15319 SW 138th Ter, Miami, FL 33196
3beds
2,125sqft
Est.:
Single Family Residence
Built in 2002
8,109 Square Feet Lot
$765,600 Zestimate®
$365/sqft
$-- HOA
What's special
Island with palm treesFormal dining roomCircular drivewayHuge walk in closet
- 29 days |
- 365 |
- 9 |
Likely to sell faster than
Zillow last checked: 8 hours ago
Listing updated: November 26, 2025 at 10:20am
Listed by:
Sergio Espinosa 305-968-6075,
Xcellence Realty
Source: MIAMI,MLS#: A11912724 Originating MLS: A-Miami Association of REALTORS
Originating MLS: A-Miami Association of REALTORS
Tour with a local agent
Facts & features
Interior
Bedrooms & bathrooms
- Bedrooms: 3
- Bathrooms: 3
- Full bathrooms: 2
- 1/2 bathrooms: 1
Rooms
- Room types: Family Room
Heating
- Central, Electric
Cooling
- Ceiling Fan(s), Central Air, Electric
Appliances
- Included: Dishwasher, Dryer, Electric Water Heater, Free-Standing Freezer, Ice Maker, Microwave, Electric Range, Refrigerator, Self Cleaning Oven
- Laundry: Sink, Laundry Room
Features
- Entrance Foyer, Vaulted Ceiling(s), Walk-In Closet(s)
- Flooring: Carpet, Tile
- Windows: Hurricane Shutters, Blinds, Impact Glass, Verticals
Interior area
- Total structure area: 2,822
- Total interior livable area: 2,125 sqft
Video & virtual tour
Property
Parking
- Total spaces: 2
- Parking features: Additional Spaces Available, Circular Driveway, Driveway, Garage Door Opener
- Attached garage spaces: 2
- Has uncovered spaces: Yes
Features
- Stories: 1
- Entry location: Foyer
- Patio & porch: Awning(s)
- Exterior features: Room For Pool
- Pool features: R30-No Pool/No Water
- Fencing: Fenced
- Has view: Yes
- View description: Garden
Lot
- Size: 8,109 Square Feet
- Dimensions: 80 x 100
- Features: Less Than 1/4 Acre Lot
- Residential vegetation: Fruit Trees
Details
- Additional structures: Shed(s)
- Parcel number: 3059210100100
- Zoning: 0100
Construction
Type & style
- Home type: SingleFamily
- Property subtype: Single Family Residence
Materials
- CBS Construction
- Roof: Barrel Roof
Condition
- Year built: 2002
Utilities & green energy
- Electric: Circuit Breakers, Fuses
- Sewer: Public Sewer
- Water: Municipal Water
- Utilities for property: Underground Utilities
Community & HOA
Community
- Features: Sidewalks
- Security: Owned Burglar Alarm, Smoke Detector
- Subdivision: Daxal Sub 2nd Addn
HOA
- Has HOA: No
Location
- Region: Miami
Financial & listing details
- Price per square foot: $365/sqft
- Tax assessed value: $535,540
- Annual tax amount: $4,484
- Date on market: 11/13/2025
- Listing terms: All Cash,Conventional
- Ownership: Other Ownership
Estimated market value
$765,600
$727,000 - $804,000
$3,798/mo
Price history
Price history
| Date | Event | Price |
|---|---|---|
| 11/26/2025 | Price change | $775,000-8.3%$365/sqft |
Source: | ||
| 11/17/2025 | Price change | $845,000-5.6%$398/sqft |
Source: | ||
| 11/13/2025 | Listed for sale | $895,000+19.3%$421/sqft |
Source: | ||
| 10/24/2025 | Listing removed | $749,900$353/sqft |
Source: HFMLS #314867 Report a problem | ||
| 7/24/2025 | Price change | $749,900-4.4%$353/sqft |
Source: HFMLS #314867 Report a problem | ||
Public tax history
Public tax history
| Year | Property taxes | Tax assessment |
|---|---|---|
| 2024 | $4,484 +7.4% | $256,552 +4.4% |
| 2023 | $4,175 +4.1% | $245,805 +3% |
| 2022 | $4,010 +0.9% | $238,646 +3% |
Find assessor info on the county website
BuyAbility℠ payment
Est. payment
$5,200/mo
Principal & interest
$3741
Property taxes
$1188
Home insurance
$271
Climate risks
Neighborhood: Country Walk
Nearby schools
GreatSchools rating
- 10/10Norma Butler Bossard Elementary SchoolGrades: PK-5Distance: 0.8 mi
- 8/10Jorge Mas Canosa Middle SchoolGrades: 6-8Distance: 0.5 mi
- 3/10Miami Sunset Senior High SchoolGrades: 9-12Distance: 5 mi
Schools provided by the listing agent
- Elementary: Norma Butler Bossard
- Middle: Jorge Mas Canosa
- High: Miami Sunset
Source: MIAMI. This data may not be complete. We recommend contacting the local school district to confirm school assignments for this home.
- Loading
- Loading
