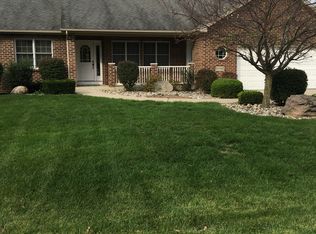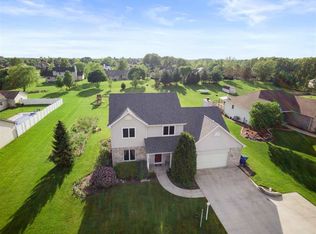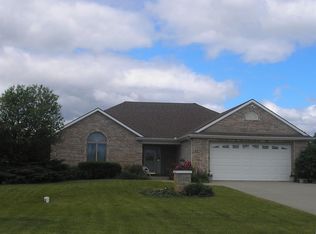Beautiful Leo Ranch Home On Just Under An Acre With An Immaculate Inground Pool And Over-Sized Hobby Garage!- *3 Bd 2.5 BA 1674SF* The Inviting Covered Porch Leads To The Open Vaulted Ceiling Living Room With Statement Corner Gas Fireplace and Sliding Glass Door That Leads To The Back Patio and Pool. The Living Room Opens to the Spacious Breakfast Nook with Bay Window for Beautiful Natural Light and Gorgeous Laminate Flooring Flows Throughout the Kitchen and Dining Area. A Chef's Kitchen With Ample Counter Space and Breakfast Bar Perfect For The Chef Of The Family. Impressive MASTER SUITE That Looks Out Onto The Patio and Pool is Complete With Walk-in Closet and Full Master Bath. Two More Comfortably Sized Bedrooms with An Additional Full Bathroom Completes This Countryside Retreat! The Convenient Over-Sized Half Bath and Separate Laundry Room Are Located Just Off The Attached Two Car Garage. An Additional 47x29 HEATED Garage with Concrete Drive And Parking Is The Perfect Space For The Hobbyist! Located Just Off St Rd 1 Near Parkview North and HWY 469 & Great Neighbors!
This property is off market, which means it's not currently listed for sale or rent on Zillow. This may be different from what's available on other websites or public sources.



