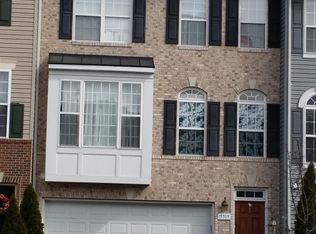Welcome to this stunning 3-level townhouse, thoughtfully updated and move-in ready! Freshly painted throughout and featuring luxury vinyl plank flooring on the main and lower levels, this home offers both style and functionality. Step into the bright, open-concept living and dining area perfect for entertaining or relaxing. The large eat-in kitchen is a chef's dream with a center island, stainless steel appliances, gas stove, built-in microwave, and ample cabinet space. Upstairs, you'll find brand new carpet throughout the bedroom level. The spacious primary suite includes a large walk-in closet and an ensuite bath with dual vanity. Two additional generously sized bedrooms and a full hall bath complete the top floor. The fully finished basement provides even more living space, featuring a large recreation room with recessed lighting and walkout access to a fenced-in yard ideal for indoor-outdoor living. You'll also find a convenient laundry area with washer and dryer, a bonus room with its own walk-in closet (perfect for guests or a home office), an additional full bath, and a separate storage room. Residents enjoy access to a community center with a pool, fitness facilities, and tennis courts, as well as nearby parks like Rippon Landing Park and Neabsco Regional Park. The area is rich in history with the Rippon Lodge Historic Site and offers abundant shopping and dining at Potomac Mills and Stonebridge at Potomac Town Center. Commuters benefit from the nearby Rippon VRE Station, OmniRide bus routes, and easy access to I-95 and Route 1, making travel to D.C. and beyond convenient. Don't miss this opportunity to own a beautifully maintained and versatile home with plenty of space for everyone! No cats. Up to 2 dogs, 50 lbs max, with breed restrictions.
Townhouse for rent
$2,700/mo
15318 Elizabeth Burbage Loop, Woodbridge, VA 22191
3beds
2,006sqft
Price may not include required fees and charges.
Townhouse
Available Sun Jun 15 2025
Small dogs OK
Central air, electric, ceiling fan
In basement laundry
Assigned parking
Natural gas, forced air
What's special
Fully finished basementBrand new carpetGenerously sized bedroomsLarge eat-in kitchenCenter islandSeparate storage roomConvenient laundry area
- 1 day
- on Zillow |
- -- |
- -- |
Travel times
Start saving for your dream home
Consider a first time home buyer savings account designed to grow your down payment with up to a 6% match & 4.15% APY.
Facts & features
Interior
Bedrooms & bathrooms
- Bedrooms: 3
- Bathrooms: 4
- Full bathrooms: 3
- 1/2 bathrooms: 1
Rooms
- Room types: Dining Room, Family Room
Heating
- Natural Gas, Forced Air
Cooling
- Central Air, Electric, Ceiling Fan
Appliances
- Included: Dishwasher, Disposal, Dryer, Microwave, Refrigerator, Washer
- Laundry: In Basement, In Unit
Features
- Ceiling Fan(s), Combination Dining/Living, Eat-in Kitchen, Floor Plan - Traditional, Kitchen Island, Walk In Closet
- Has basement: Yes
Interior area
- Total interior livable area: 2,006 sqft
Property
Parking
- Parking features: Assigned, Parking Lot
Features
- Exterior features: Contact manager
Details
- Parcel number: 8391007986
Construction
Type & style
- Home type: Townhouse
- Property subtype: Townhouse
Materials
- Roof: Shake Shingle
Condition
- Year built: 2009
Utilities & green energy
- Utilities for property: Garbage
Building
Management
- Pets allowed: Yes
Community & HOA
Location
- Region: Woodbridge
Financial & listing details
- Lease term: Contact For Details
Price history
| Date | Event | Price |
|---|---|---|
| 6/13/2025 | Listed for rent | $2,700$1/sqft |
Source: Bright MLS #VAPW2097108 | ||
| 9/2/2009 | Sold | $260,496$130/sqft |
Source: Public Record | ||
![[object Object]](https://photos.zillowstatic.com/fp/23677683f85c15b56f59f23d1228b81a-p_i.jpg)
