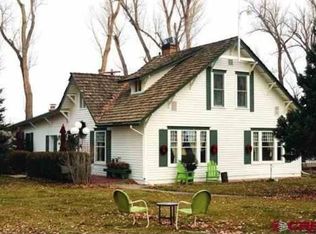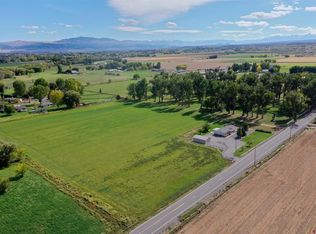Sold cren member
$925,000
15318 6100 Road, Montrose, CO 81403
3beds
3,054sqft
Stick Built
Built in 1895
10.5 Acres Lot
$978,700 Zestimate®
$303/sqft
$3,081 Estimated rent
Home value
$978,700
$900,000 - $1.07M
$3,081/mo
Zestimate® history
Loading...
Owner options
Explore your selling options
What's special
Beautifully maintained farmhouse with 10+ irrigated acres. Mature trees, fruit orchard, hay field, garden, and more make this beautiful property one of a kind! Two car detached garage, complete with approximately 600 SF living quarters with newer full kitchen and 3/4 bathroom are adjacent to the main house. All appliances and washer and dryer included in additional living quarters and home. Also on the property is a large shop (1,700 SF) with a 10,000 lb car lift. The lift can be negotiated to remain in the shop for the new Buyers. Connected to the shop is a tack room, room for 2 tons of hay storage, and corral area. The shop has in floor heat both inside and around exterior to prevent ice build up. Main house kitchen has been upgraded with new cabinets and butcher block countertops. Lots of irrigation, well water, and the sprinkler system make it convenient for landscaping and animals. Also a domestic water tap for homes. New 200 amp electrical service installed in 2021. Electrical and plumbing throughout home have also been upgraded in recent years. Fir flooring and new carpet in primary suite. Built in 1895, there are many original features still in tact. Built in storage cabinets, tin ceiling accent features, woodwork detailing on staircase railing, and much more! Master bath has been remodeled and boasts an original clawfoot tub with shower. Upstairs has two bedrooms, sitting room area, 3/4 bath, and craft/multi-use room. Two original fireplaces in the home, one in the living room and one in the master bedroom. Fireplace in master has a gas log insert also. Unique to this age of home is the large walk-in closet in the master bedroom as well as the 2 foot thick walls, which provide excellent insulation and cooling for the home. Sit back and enjoy this stunning property with 360 views of beautiful trees and wildlife! Known to this property are deer, foxes, red tail hawks, large owls, hummingbirds and more! Keep your eyes peeled for nature's bounty out here! Close enough to town for quick trips, but this is definitely country living! There are many fruit trees and berry bushes. Hay fields and pastures with gated pipe and cross fencing. Good set up for horses and/or cows. The irrigation water is Priority water. Delivery by UVWUA at the cost of approximately $150/year. Hay field is cut 3 times per year and on average produces 15 tons per cutting. Property boasts very large Cottonwood trees, that don't produce cotton! Fruit trees include 4 apple, 3 pear, 3 peach, 3 plum, 2 apricot, 2 cherry.
Zillow last checked: 8 hours ago
Listing updated: March 28, 2024 at 12:07pm
Listed by:
Marjorie Phelps 970-209-7751,
Phelps Real Estate Group,
Dana Roesener 970-596-9484,
Phelps Real Estate Group
Bought with:
Lee Ann Parden
Wild West Realty, LLC
Source: CREN,MLS#: 802320
Facts & features
Interior
Bedrooms & bathrooms
- Bedrooms: 3
- Bathrooms: 3
- Full bathrooms: 1
- 3/4 bathrooms: 1
- 1/2 bathrooms: 1
Primary bedroom
- Level: Lower
Dining room
- Features: Separate Dining
Cooling
- Ceiling Fan(s)
Appliances
- Included: Range, Range Top, Refrigerator, Dishwasher, Washer, Dryer, Disposal, Microwave
- Laundry: W/D Hookup
Features
- Ceiling Fan(s), Guest Quarters, Pantry, Walk-In Closet(s)
- Flooring: Carpet-Partial, Hardwood, Linoleum, Tile
- Windows: Window Coverings
- Basement: Crawl Space
- Has fireplace: Yes
- Fireplace features: Bedroom, Living Room
Interior area
- Total structure area: 3,054
- Total interior livable area: 3,054 sqft
- Finished area above ground: 3,054
Property
Parking
- Total spaces: 2
- Parking features: Detached Garage
- Garage spaces: 2
Features
- Levels: One and One Half
- Stories: 1
- Exterior features: Landscaping, Irrigation Water, Lawn Sprinklers, Irrigation Pump
- Has view: Yes
- View description: Mountain(s), Valley
Lot
- Size: 10.50 Acres
- Features: Pasture
Details
- Additional structures: Barn(s), Garage(s), Workshop
- Parcel number: 376536200026
- Zoning description: Residential Single Family
- Horses can be raised: Yes
Construction
Type & style
- Home type: SingleFamily
- Architectural style: Farm House
- Property subtype: Stick Built
Materials
- Concrete/Block, Wood, Concrete
- Roof: Composition
Condition
- New construction: No
- Year built: 1895
Utilities & green energy
- Sewer: Septic Tank
- Water: Well
- Utilities for property: Electricity Connected, Internet, Natural Gas Connected, Phone Connected
Community & neighborhood
Location
- Region: Montrose
- Subdivision: Other
Other
Other facts
- Has irrigation water rights: Yes
- Road surface type: Paved
Price history
| Date | Event | Price |
|---|---|---|
| 3/28/2024 | Sold | $925,000-2.6%$303/sqft |
Source: | ||
| 2/23/2024 | Contingent | $950,000$311/sqft |
Source: | ||
| 12/4/2023 | Listed for sale | $950,000-3.1%$311/sqft |
Source: | ||
| 9/6/2023 | Contingent | $980,000$321/sqft |
Source: | ||
| 8/4/2023 | Price change | $980,000-6.7%$321/sqft |
Source: | ||
Public tax history
| Year | Property taxes | Tax assessment |
|---|---|---|
| 2024 | $2,473 -12.6% | $46,040 +12% |
| 2023 | $2,830 +23% | $41,120 +29.1% |
| 2022 | $2,300 +16.5% | $31,850 -4.5% |
Find assessor info on the county website
Neighborhood: 81403
Nearby schools
GreatSchools rating
- 6/10Oak Grove Elementary SchoolGrades: K-5Distance: 1.3 mi
- 5/10Columbine Middle SchoolGrades: 6-8Distance: 4.6 mi
- 6/10Montrose High SchoolGrades: 9-12Distance: 4 mi
Schools provided by the listing agent
- Elementary: Oak Grove K-5
- Middle: Columbine 6-8
- High: Montrose 9-12
Source: CREN. This data may not be complete. We recommend contacting the local school district to confirm school assignments for this home.
Get pre-qualified for a loan
At Zillow Home Loans, we can pre-qualify you in as little as 5 minutes with no impact to your credit score.An equal housing lender. NMLS #10287.

