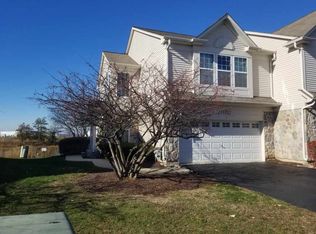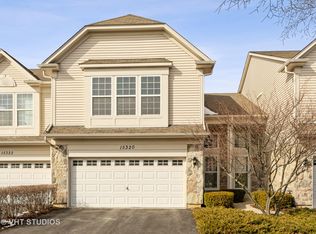Closed
$314,000
15316 W Pinewood Rd, Lockport, IL 60441
2beds
1,537sqft
Townhouse, Single Family Residence
Built in 2005
-- sqft lot
$327,400 Zestimate®
$204/sqft
$2,571 Estimated rent
Home value
$327,400
$311,000 - $344,000
$2,571/mo
Zestimate® history
Loading...
Owner options
Explore your selling options
What's special
Gorgeous 2 bedroom Plus LOFT, 2.5 bathroom END UNIT townhome W attached 2 car HEATED garage, Backyard composite deck Overlooking Stunning POND & FOUNTAIN VIEWS! All sitting in the amazing Cedar Ridge neighborhood filled W Walking paths, Parks, Ponds, Luscious landscape & Nature preserves! This spacious unit features a gleaming eat-in kitchen W upgraded cabinetry, Corian countertops, stainless steel appliances & sliding glass door access to private composite deck overlooking serene water & fountain views, Nicely sized family room W ample windows for natural lighting, Huge master bedroom W walk-in closet, Ensuite master bathroom W double bowl sinks & walk-in shower, Spacious loft W hardwood flooring that is easily converted to 3RD BEDROOM, Private hall bath W tub/shower, 2nd floor laundry room & so much more! True move in ready condition! Amazing location minutes to major expressways, shopping, dining, downtown Lockport & great schools! Nothing to do but move right in! Come see today!
Zillow last checked: 8 hours ago
Listing updated: May 13, 2024 at 06:41am
Listing courtesy of:
Raymond Morandi 708-516-6666,
Morandi Properties, Inc
Bought with:
Christine Wilczek
Realty Executives Elite
Tricia Kobylarczyk, CSC
Realty Executives Elite
Source: MRED as distributed by MLS GRID,MLS#: 12027686
Facts & features
Interior
Bedrooms & bathrooms
- Bedrooms: 2
- Bathrooms: 3
- Full bathrooms: 2
- 1/2 bathrooms: 1
Primary bedroom
- Features: Flooring (Carpet), Bathroom (Full, Double Sink)
- Level: Second
- Area: 266 Square Feet
- Dimensions: 19X14
Bedroom 2
- Features: Flooring (Carpet)
- Level: Second
- Area: 121 Square Feet
- Dimensions: 11X11
Dining room
- Features: Flooring (Ceramic Tile)
- Level: Main
- Area: 90 Square Feet
- Dimensions: 10X9
Kitchen
- Features: Kitchen (Eating Area-Table Space, Pantry-Walk-in, SolidSurfaceCounter), Flooring (Ceramic Tile)
- Level: Main
- Area: 132 Square Feet
- Dimensions: 12X11
Laundry
- Features: Flooring (Ceramic Tile)
- Level: Second
- Area: 64 Square Feet
- Dimensions: 8X8
Living room
- Features: Flooring (Carpet)
- Level: Main
- Area: 270 Square Feet
- Dimensions: 18X15
Loft
- Features: Flooring (Hardwood)
- Level: Second
- Area: 288 Square Feet
- Dimensions: 18X16
Heating
- Natural Gas, Forced Air
Cooling
- Central Air
Appliances
- Included: Range, Microwave, Dishwasher, Refrigerator, Washer, Dryer, Disposal, Stainless Steel Appliance(s)
- Laundry: Washer Hookup, Upper Level, Gas Dryer Hookup, In Unit
Features
- Cathedral Ceiling(s), Storage, Walk-In Closet(s)
- Flooring: Hardwood
- Windows: Screens
- Basement: None
- Common walls with other units/homes: End Unit
Interior area
- Total structure area: 0
- Total interior livable area: 1,537 sqft
Property
Parking
- Total spaces: 2
- Parking features: Asphalt, Garage Door Opener, Heated Garage, On Site, Garage Owned, Attached, Garage
- Attached garage spaces: 2
- Has uncovered spaces: Yes
Accessibility
- Accessibility features: No Disability Access
Features
- Patio & porch: Deck
- Has view: Yes
- View description: Water
- Water view: Water
- Waterfront features: Lake Front, Pond, Waterfront
Lot
- Features: Common Grounds, Landscaped, Views
Details
- Parcel number: 1605292020341004
- Special conditions: None
- Other equipment: Water-Softener Owned, Ceiling Fan(s)
Construction
Type & style
- Home type: Townhouse
- Property subtype: Townhouse, Single Family Residence
Materials
- Stone
- Foundation: Concrete Perimeter
- Roof: Asphalt
Condition
- New construction: No
- Year built: 2005
Details
- Builder model: 2/STORY ON POND
Utilities & green energy
- Electric: Circuit Breakers, 100 Amp Service
- Sewer: Public Sewer
- Water: Public
Community & neighborhood
Security
- Security features: Carbon Monoxide Detector(s)
Community
- Community features: Sidewalks, Street Lights
Location
- Region: Lockport
- Subdivision: Cedar Ridge
HOA & financial
HOA
- Has HOA: Yes
- HOA fee: $235 monthly
- Amenities included: Park
- Services included: Parking, Insurance, Exterior Maintenance, Lawn Care, Snow Removal
Other
Other facts
- Listing terms: Conventional
- Ownership: Condo
Price history
| Date | Event | Price |
|---|---|---|
| 5/10/2024 | Sold | $314,000+1.3%$204/sqft |
Source: | ||
| 4/16/2024 | Contingent | $309,900$202/sqft |
Source: | ||
| 4/12/2024 | Listed for sale | $309,900$202/sqft |
Source: | ||
| 2/9/2013 | Listing removed | $1,650$1/sqft |
Source: Prospect Equities #08246379 Report a problem | ||
| 1/10/2013 | Listed for rent | $1,650$1/sqft |
Source: Prospect Equities #08246379 Report a problem | ||
Public tax history
| Year | Property taxes | Tax assessment |
|---|---|---|
| 2023 | $6,483 +17% | $69,822 +7.1% |
| 2022 | $5,542 +5% | $65,194 +5.5% |
| 2021 | $5,275 +0.6% | $61,766 +3.8% |
Find assessor info on the county website
Neighborhood: Cedar Ridge
Nearby schools
GreatSchools rating
- 8/10William J Butler SchoolGrades: 1-4Distance: 1.8 mi
- 10/10Homer Jr High SchoolGrades: 7-8Distance: 3.6 mi
- 9/10Lockport Township High School EastGrades: 9-12Distance: 2.2 mi
Schools provided by the listing agent
- District: 33C
Source: MRED as distributed by MLS GRID. This data may not be complete. We recommend contacting the local school district to confirm school assignments for this home.
Get a cash offer in 3 minutes
Find out how much your home could sell for in as little as 3 minutes with a no-obligation cash offer.
Estimated market value$327,400
Get a cash offer in 3 minutes
Find out how much your home could sell for in as little as 3 minutes with a no-obligation cash offer.
Estimated market value
$327,400

