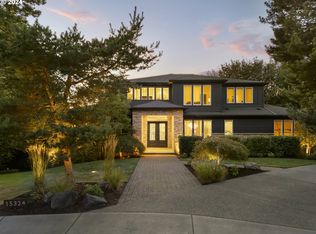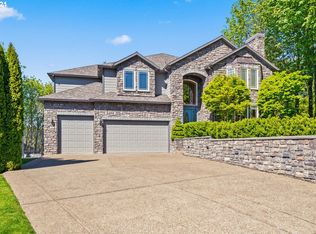Elegant Luxury Executive Estate on ~acre overlooking city lights in one of Portland's most prestigious neighborhoods! Quality custom finishes carefully selected & designed by expert team of designers for functionality, ease & flow yet formal enough to host large gatherings. A true dream home with captivating style and impeccable, top-of-the-line amenities! Complete Privacy within the city limits-backroads to Downtown,Nike,&Intel
This property is off market, which means it's not currently listed for sale or rent on Zillow. This may be different from what's available on other websites or public sources.

