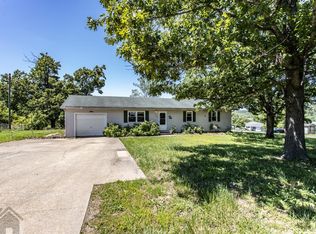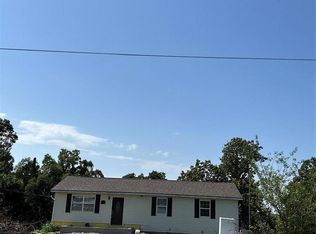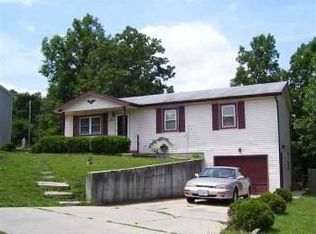Closed
Listing Provided by:
Angelie M Doyle 573-586-6870,
RE/MAX Professional Realty
Bought with: Jade Realty
Price Unknown
15315 Transit Rd, Saint Robert, MO 65584
3beds
1,056sqft
Single Family Residence
Built in 1991
0.6 Acres Lot
$201,000 Zestimate®
$--/sqft
$1,222 Estimated rent
Home value
$201,000
$189,000 - $213,000
$1,222/mo
Zestimate® history
Loading...
Owner options
Explore your selling options
What's special
Come see this very unique home with so many extras! Main floor features 3 bedroom/1 bathroom~ Kitchen has newer stove and refrigerator. Full Bathroom down hall, laminate floors though out, two bedrooms with carpet. Metal Roof, Furnace was done (2016). Finished basement features a full kitchen with refrigerator, dishwasher, stove~ family room, dining room, possible 4th bedroom has window, and beautiful tile bathroom~ has an electric heater on the wall~ side entry from the garage. Could be rental for extra income! Outside features Pool with new pump '22, vacuum, and cover. Beautiful enclosed (insulated ceiling) Sunroom on deck going right into the pool. Metal shed in the back yard about 10x20 (Est). Shed on the side of the house as well. Beautiful back yard with pergola to enjoy your garden parties! White picket fence around the entire front yard, with a gate to the main entrance to the home. Driveways were redone 2022. Must see! Additional Rooms: Sun Room
Zillow last checked: 8 hours ago
Listing updated: April 28, 2025 at 05:14pm
Listing Provided by:
Angelie M Doyle 573-586-6870,
RE/MAX Professional Realty
Bought with:
Brianne Sisti, 2017022582
Jade Realty
Source: MARIS,MLS#: 22057518 Originating MLS: Pulaski County Board of REALTORS
Originating MLS: Pulaski County Board of REALTORS
Facts & features
Interior
Bedrooms & bathrooms
- Bedrooms: 3
- Bathrooms: 2
- Full bathrooms: 2
- Main level bedrooms: 1
Primary bedroom
- Features: Floor Covering: Laminate, Wall Covering: Some
- Level: Main
Bedroom
- Features: Floor Covering: Carpeting, Wall Covering: Some
- Level: Main
Bedroom
- Features: Floor Covering: Carpeting, Wall Covering: Some
- Level: Main
Bedroom
- Features: Floor Covering: Laminate, Wall Covering: Some
- Level: Lower
Bathroom
- Features: Floor Covering: Laminate, Wall Covering: Some
- Level: Main
Bathroom
- Features: Floor Covering: Ceramic Tile, Wall Covering: Some
- Level: Lower
Family room
- Features: Floor Covering: Laminate, Wall Covering: None
- Level: Lower
Kitchen
- Features: Floor Covering: Laminate, Wall Covering: Some
- Level: Main
Kitchen
- Features: Floor Covering: Laminate, Wall Covering: Some
- Level: Lower
Living room
- Features: Floor Covering: Laminate, Wall Covering: Some
- Level: Main
Sunroom
- Features: Floor Covering: Wood, Wall Covering: None
- Level: Main
Heating
- Baseboard, Forced Air, Propane
Cooling
- Ceiling Fan(s), Central Air, Electric
Appliances
- Included: Electric Water Heater, Electric Cooktop, Range Hood, Electric Range, Electric Oven, Refrigerator
Features
- Kitchen/Dining Room Combo, Workshop/Hobby Area, Tub
- Flooring: Carpet
- Windows: Insulated Windows, Tilt-In Windows, Window Treatments
- Basement: Sleeping Area,Walk-Out Access
- Has fireplace: No
- Fireplace features: Recreation Room
Interior area
- Total structure area: 1,056
- Total interior livable area: 1,056 sqft
- Finished area above ground: 1,056
Property
Parking
- Total spaces: 1
- Parking features: RV Access/Parking, Additional Parking, Attached, Garage, Basement, Off Street
- Attached garage spaces: 1
Features
- Levels: One and One Half
- Patio & porch: Covered, Deck, Patio
- Pool features: Above Ground
Lot
- Size: 0.60 Acres
- Dimensions: 100 x 200
- Features: Adjoins Wooded Area
Details
- Additional structures: Equipment Shed, Metal Building, Shed(s), Workshop
- Parcel number: 108.034000001014.016
- Special conditions: Standard
Construction
Type & style
- Home type: SingleFamily
- Architectural style: Traditional,Ranch
- Property subtype: Single Family Residence
Materials
- Concrete, Block, Vinyl Siding
Condition
- Year built: 1991
Utilities & green energy
- Sewer: Public Sewer
- Water: Public
Community & neighborhood
Security
- Security features: Smoke Detector(s)
Location
- Region: Saint Robert
- Subdivision: Country Oaks
Other
Other facts
- Listing terms: Cash,Conventional,FHA,Other,VA Loan
- Ownership: Private
- Road surface type: Asphalt
Price history
| Date | Event | Price |
|---|---|---|
| 12/7/2023 | Sold | -- |
Source: | ||
| 6/7/2023 | Pending sale | $185,000$175/sqft |
Source: | ||
| 5/23/2023 | Listing removed | -- |
Source: | ||
| 2/23/2023 | Pending sale | $185,000$175/sqft |
Source: | ||
| 2/15/2023 | Price change | $185,000-2.6%$175/sqft |
Source: | ||
Public tax history
| Year | Property taxes | Tax assessment |
|---|---|---|
| 2024 | $878 +2.4% | $20,180 |
| 2023 | $857 +21.3% | $20,180 +11.9% |
| 2022 | $707 +1.1% | $18,034 -1.4% |
Find assessor info on the county website
Neighborhood: 65584
Nearby schools
GreatSchools rating
- 6/10Freedom Elementary SchoolGrades: K-5Distance: 0.9 mi
- 4/106TH GRADE CENTERGrades: 6Distance: 5.2 mi
- 6/10Waynesville Sr. High SchoolGrades: 9-12Distance: 5 mi
Schools provided by the listing agent
- Elementary: Waynesville R-Vi
- Middle: Waynesville Middle
- High: Waynesville Sr. High
Source: MARIS. This data may not be complete. We recommend contacting the local school district to confirm school assignments for this home.


