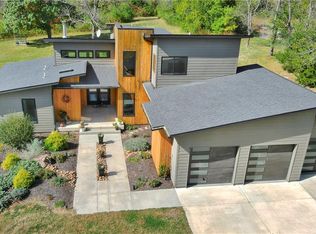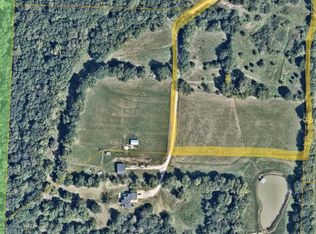Sold
Price Unknown
15314 S Smart Rd E, Greenwood, MO 64034
5beds
4,095sqft
Single Family Residence
Built in 2018
12.84 Acres Lot
$1,012,600 Zestimate®
$--/sqft
$4,714 Estimated rent
Home value
$1,012,600
$911,000 - $1.13M
$4,714/mo
Zestimate® history
Loading...
Owner options
Explore your selling options
What's special
If you are looking for your own private oasis, then you must see this stunning contemporary home on 13 acres. The quality of this custom built home shines through both inside and out. You enter into an inviting, open floor plan with vaulted ceilings. Look through the wall of windows to your secluded back yard. The kitchen is a cooks dream with ample counter space, stainless appliances and huge island. The main level offers a master bedroom with built-ins, en suite and a door to your own private deck overlooking the peaceful back yard. The upper level is bathed in sunlight and offers a bedroom, full bathroom and bonus area that could be a great play room or possibly 6th bedroom if needed. The lower level provides 3 additional bedrooms, full bathroom, rec room and safe room. There is ample storage in the utility room as well. The acreage offers a nice mix of wooded area, trails and cleared land. The custom built workshop has a concrete floor, electric service and 2 garage doors... plenty of room for the toys. Finally, there's even your own private, stocked pond! Located off the coveted Smart Road in Lee's Summit school district. If you are looking for your own little slice of heaven, this property is the one for you!
Zillow last checked: 8 hours ago
Listing updated: May 30, 2025 at 11:19am
Listing Provided by:
Kevin Tighe 816-591-7514,
Weichert, Realtors Welch & Com
Bought with:
Blake Brody, 2024005326
Keller Williams Realty Partners Inc.
Source: Heartland MLS as distributed by MLS GRID,MLS#: 2518682
Facts & features
Interior
Bedrooms & bathrooms
- Bedrooms: 5
- Bathrooms: 4
- Full bathrooms: 3
- 1/2 bathrooms: 1
Primary bedroom
- Features: All Carpet, Built-in Features, Walk-In Closet(s)
- Level: First
- Dimensions: 13 x 13
Bedroom 2
- Features: All Carpet
- Level: Second
- Dimensions: 17 x 9
Bedroom 3
- Features: All Carpet
- Level: Basement
- Dimensions: 17 x 11
Bedroom 4
- Features: Carpet, Ceiling Fan(s), Walk-In Closet(s)
- Level: Basement
- Dimensions: 13 x 10
Bedroom 5
- Features: Carpet, Walk-In Closet(s)
- Level: Basement
- Dimensions: 14 x 10
Primary bathroom
- Features: Double Vanity, Separate Shower And Tub
- Level: First
- Dimensions: 12 x 12
Bathroom 2
- Features: Ceramic Tiles, Shower Only, Solid Surface Counter
- Level: Second
- Dimensions: 11 x 5
Bathroom 3
- Features: Ceramic Tiles, Double Vanity, Shower Over Tub
- Level: Basement
- Dimensions: 9 x 10
Bonus room
- Features: Carpet
- Level: Second
- Dimensions: 14 x 15
Dining room
- Level: First
- Dimensions: 9 x 13
Half bath
- Features: Solid Surface Counter
- Level: First
- Dimensions: 5 x 5
Kitchen
- Features: Kitchen Island, Quartz Counter, Wood Floor
- Level: First
- Dimensions: 19 x 13
Laundry
- Level: First
- Dimensions: 10 x 7
Living room
- Features: Built-in Features
- Level: First
- Dimensions: 20 x 16
Recreation room
- Features: Carpet, Wet Bar
- Level: Basement
- Dimensions: 21 x 11
Heating
- Forced Air, Propane, Wood Stove
Cooling
- Electric
Appliances
- Included: Cooktop, Dishwasher, Microwave, Refrigerator, Built-In Electric Oven, Water Softener
- Laundry: Laundry Room, Off The Kitchen
Features
- Ceiling Fan(s), Custom Cabinets, Kitchen Island, Vaulted Ceiling(s), Walk-In Closet(s), Wet Bar
- Flooring: Carpet, Wood
- Windows: Skylight(s), Thermal Windows
- Basement: Basement BR,Finished,Full,Sump Pump
- Number of fireplaces: 1
- Fireplace features: Living Room, Wood Burning Stove
Interior area
- Total structure area: 4,095
- Total interior livable area: 4,095 sqft
- Finished area above ground: 2,340
- Finished area below ground: 1,755
Property
Parking
- Total spaces: 5
- Parking features: Attached, Garage Door Opener, Garage Faces Front
- Attached garage spaces: 5
Features
- Patio & porch: Deck
- Fencing: Other
- Waterfront features: Pond
Lot
- Size: 12.84 Acres
- Features: Acreage, Wooded
Details
- Additional structures: Barn(s), Garage(s), Outbuilding
- Parcel number: 71800042000000000
Construction
Type & style
- Home type: SingleFamily
- Architectural style: Contemporary
- Property subtype: Single Family Residence
Materials
- Cedar, Wood Siding
- Roof: Composition
Condition
- Year built: 2018
Utilities & green energy
- Sewer: Septic Tank
- Water: Public
Community & neighborhood
Location
- Region: Greenwood
- Subdivision: Other
HOA & financial
HOA
- Has HOA: No
Other
Other facts
- Listing terms: Cash,Conventional,VA Loan
- Ownership: Private
- Road surface type: Gravel
Price history
| Date | Event | Price |
|---|---|---|
| 5/28/2025 | Sold | -- |
Source: | ||
| 3/31/2025 | Pending sale | $1,075,000$263/sqft |
Source: | ||
| 11/6/2024 | Listed for sale | $1,075,000+26.5%$263/sqft |
Source: | ||
| 11/16/2023 | Sold | -- |
Source: | ||
| 10/3/2023 | Pending sale | $850,000$208/sqft |
Source: | ||
Public tax history
Tax history is unavailable.
Neighborhood: 64034
Nearby schools
GreatSchools rating
- 3/10Woodland Elementary SchoolGrades: K-5Distance: 3.5 mi
- 7/10East Trails Middle SchoolGrades: 6-8Distance: 4.5 mi
- 8/10Lee's Summit Senior High SchoolGrades: 9-12Distance: 5.5 mi
Schools provided by the listing agent
- Elementary: Woodland
- Middle: East Trails
- High: Lees Summit
Source: Heartland MLS as distributed by MLS GRID. This data may not be complete. We recommend contacting the local school district to confirm school assignments for this home.
Get a cash offer in 3 minutes
Find out how much your home could sell for in as little as 3 minutes with a no-obligation cash offer.
Estimated market value$1,012,600
Get a cash offer in 3 minutes
Find out how much your home could sell for in as little as 3 minutes with a no-obligation cash offer.
Estimated market value
$1,012,600

