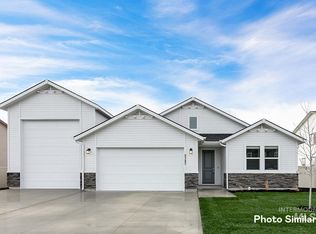Sold
Price Unknown
15314 Cumulus Way, Caldwell, ID 83607
3beds
3baths
3,334sqft
Single Family Residence
Built in 2017
0.3 Acres Lot
$587,200 Zestimate®
$--/sqft
$2,924 Estimated rent
Home value
$587,200
$558,000 - $617,000
$2,924/mo
Zestimate® history
Loading...
Owner options
Explore your selling options
What's special
This stunning property offers upgrades galore & features that you never knew you needed. Nestled on large lot, this large 3 bed, 2.5 bathroom home boasts an office downstairs & additional media/rec room upstairs. As you step inside, you're greeted by a spacious living room w/ gas fireplace & open-to-below ceiling height of ~15 feet. Primary room features his and hers closets & ensuite bathroom. You'll appreciate the tandem 3-car garage with epoxy flooring with room to utilize tandem as small workshop or extra storage. With a HERS rating and owned solar panels w/ extra solar breaker, you'll experience substantial annual savings on your utility bills. This home has a dreamy backyard - no expense was spared! Relax in your salt water hot tub, BBQ & entertain under the pergola on the extended concrete patio. 10x20 shed for extra storage. Location is key, and this home delivers with less than a 10-minute drive to Lake Lowell and close to shopping, restaurants, & hospitals. Make this home your haven!
Zillow last checked: 8 hours ago
Listing updated: September 01, 2023 at 04:30pm
Listed by:
Otilia Rose 541-633-6130,
Homes of Idaho
Bought with:
Nichole Fitzgerald
RE/MAX Capital City
Source: IMLS,MLS#: 98882723
Facts & features
Interior
Bedrooms & bathrooms
- Bedrooms: 3
- Bathrooms: 3
Primary bedroom
- Level: Upper
Bedroom 2
- Level: Upper
Bedroom 3
- Level: Upper
Family room
- Level: Main
Kitchen
- Level: Main
Office
- Level: Main
Heating
- Forced Air, Natural Gas
Cooling
- Central Air
Appliances
- Included: Gas Water Heater, Dishwasher, Disposal, Microwave, Oven/Range Freestanding, Refrigerator, Washer, Dryer
Features
- Bath-Master, Den/Office, Rec/Bonus, Walk-In Closet(s), Breakfast Bar, Pantry, Kitchen Island, Granite Counters, Number of Baths Upper Level: 2
- Flooring: Tile
- Has basement: No
- Number of fireplaces: 1
- Fireplace features: One, Gas
Interior area
- Total structure area: 3,334
- Total interior livable area: 3,334 sqft
- Finished area above ground: 3,334
- Finished area below ground: 0
Property
Parking
- Total spaces: 3
- Parking features: Attached, Electric Vehicle Charging Station(s), RV Access/Parking, Driveway
- Attached garage spaces: 3
- Has uncovered spaces: Yes
Features
- Levels: Two
- Fencing: Vinyl
Lot
- Size: 0.30 Acres
- Features: 10000 SF - .49 AC, Garden, Sidewalks, Auto Sprinkler System, Full Sprinkler System, Irrigation Sprinkler System
Details
- Additional structures: Shed(s)
- Parcel number: R3284721300
Construction
Type & style
- Home type: SingleFamily
- Property subtype: Single Family Residence
Materials
- Frame
- Roof: Composition
Condition
- Year built: 2017
Details
- Builder name: Hubble Homes
Utilities & green energy
- Electric: Solar Panel - Financed
- Water: Public
- Utilities for property: Sewer Connected
Green energy
- Green verification: HERS Index Score
Community & neighborhood
Location
- Region: Caldwell
- Subdivision: Cirrus Pointe
HOA & financial
HOA
- Has HOA: Yes
- HOA fee: $500 annually
Other
Other facts
- Listing terms: Cash,Conventional,FHA,VA Loan
- Ownership: Fee Simple
Price history
Price history is unavailable.
Public tax history
| Year | Property taxes | Tax assessment |
|---|---|---|
| 2025 | -- | $519,500 +6.3% |
| 2024 | $2,872 -11.9% | $488,900 -6.6% |
| 2023 | $3,261 -13.7% | $523,400 -9.9% |
Find assessor info on the county website
Neighborhood: 83607
Nearby schools
GreatSchools rating
- 4/10Lakevue Elementary SchoolGrades: PK-5Distance: 1.2 mi
- 5/10Vallivue Middle SchoolGrades: 6-8Distance: 1.4 mi
- 5/10Vallivue High SchoolGrades: 9-12Distance: 2.5 mi
Schools provided by the listing agent
- Elementary: Lakevue
- Middle: Vallivue Middle
- High: Vallivue
- District: Vallivue School District #139
Source: IMLS. This data may not be complete. We recommend contacting the local school district to confirm school assignments for this home.
