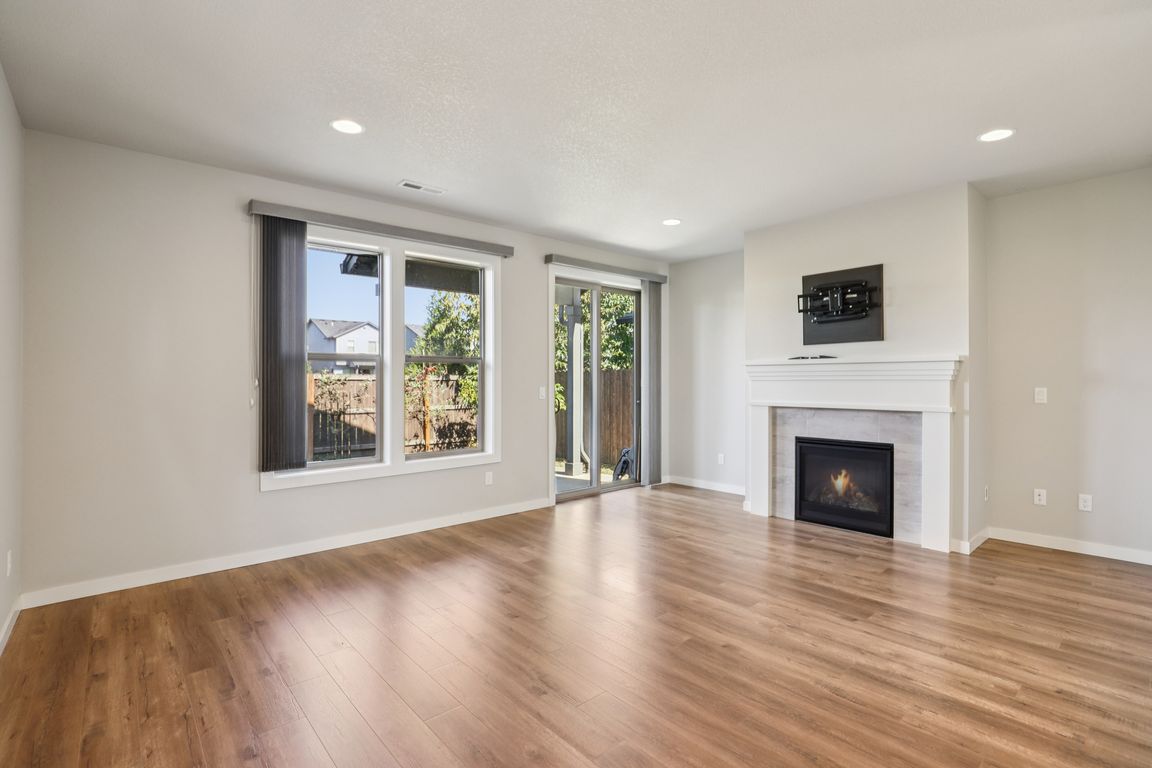
Active
$520,000
3beds
1,864sqft
15312 NE 107th Street, Vancouver, WA 98682
3beds
1,864sqft
Single family residence
Built in 2017
2,848 sqft
2 Carport spaces
$279 price/sqft
$264 quarterly HOA fee
What's special
Covered patioLarge kitchenTwo-car garageOversized primary bedroomWalk-in closetViews of the greenspaceDedicated laundry room
Well-maintained and upscale appearance to the neighborhood. Great location to all amenities, PDX, and the Interstate. Main floor is open with a large kitchen, eat-up bar, and slider to the backyard with a covered patio and views of the greenspace. Second level with oversized primary bedroom, ensuite, walk-in ...
- 11 days |
- 801 |
- 33 |
Source: NWMLS,MLS#: 2437451
Travel times
Living Room
Kitchen
Primary Bedroom
Zillow last checked: 7 hours ago
Listing updated: September 26, 2025 at 05:05am
Listed by:
Kelly Primerano,
Redfin
Source: NWMLS,MLS#: 2437451
Facts & features
Interior
Bedrooms & bathrooms
- Bedrooms: 3
- Bathrooms: 3
- Full bathrooms: 2
- 1/2 bathrooms: 1
- Main level bathrooms: 1
Other
- Level: Main
Other
- Description: Loft Space
Great room
- Level: Main
Kitchen without eating space
- Level: Main
Utility room
- Description: Laundry Room
Heating
- Fireplace, Forced Air, Electric, Natural Gas
Cooling
- Central Air
Appliances
- Included: Dishwasher(s), Disposal, Dryer(s), Microwave(s), Refrigerator(s), Stove(s)/Range(s), Washer(s), Garbage Disposal, Water Heater: Tankless, Water Heater Location: Garage
Features
- Bath Off Primary, Dining Room, Loft, Walk-In Pantry
- Flooring: Laminate, Vinyl Plank, Carpet
- Doors: French Doors
- Windows: Double Pane/Storm Window
- Basement: None
- Number of fireplaces: 1
- Fireplace features: Gas, Main Level: 1, Fireplace
Interior area
- Total structure area: 1,864
- Total interior livable area: 1,864 sqft
Video & virtual tour
Property
Parking
- Total spaces: 2
- Parking features: Attached Carport, Driveway
- Has carport: Yes
- Covered spaces: 2
Features
- Levels: Two
- Stories: 2
- Patio & porch: Bath Off Primary, Double Pane/Storm Window, Dining Room, Fireplace, French Doors, Loft, Vaulted Ceiling(s), Walk-In Closet(s), Walk-In Pantry, Water Heater
- Has view: Yes
- View description: See Remarks
Lot
- Size: 2,848.82 Square Feet
- Features: Curbs, Open Lot, Paved, Sidewalk
- Topography: Level
- Residential vegetation: Garden Space
Details
- Parcel number: 986037759
- Zoning description: Jurisdiction: County
- Special conditions: Standard
Construction
Type & style
- Home type: SingleFamily
- Architectural style: Contemporary
- Property subtype: Single Family Residence
Materials
- Cement Planked, Stone, Wood Siding, Cement Plank
- Roof: Composition
Condition
- Good
- Year built: 2017
- Major remodel year: 2017
Utilities & green energy
- Sewer: Sewer Connected
- Water: Public
Community & HOA
Community
- Features: CCRs, Park, Playground, Trail(s)
- Subdivision: Vancouver
HOA
- HOA fee: $264 quarterly
- HOA phone: 360-254-5700
Location
- Region: Vancouver
Financial & listing details
- Price per square foot: $279/sqft
- Tax assessed value: $460,819
- Annual tax amount: $3,573
- Date on market: 9/24/2025
- Listing terms: Assumable,Cash Out,Conventional,FHA,VA Loan
- Inclusions: Dishwasher(s), Dryer(s), Garbage Disposal, Microwave(s), Refrigerator(s), Stove(s)/Range(s), Washer(s)
- Cumulative days on market: 12 days