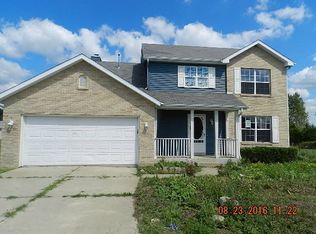Welcome to country living at this 5 acre property located in Plymouth, with easy access to South Bend. Set off the road this 3 bdrm, 2 full bath home boasts a full basement, 2 additional plumbed rooms for bathrooms and an amazing oversized 3 stall garage, with separate man cave. The pole barn already has two equine stalls ready for horses, with electric, heat and even cable hook ups. Brand new HVAC and roof - this country gem will not last long!
This property is off market, which means it's not currently listed for sale or rent on Zillow. This may be different from what's available on other websites or public sources.
