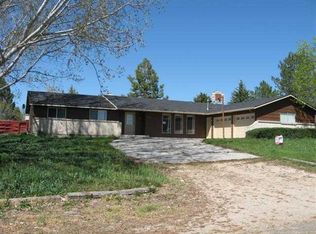Sold
Price Unknown
15311 Lavin St, Caldwell, ID 83607
4beds
3baths
3,516sqft
Single Family Residence
Built in 1979
0.79 Acres Lot
$599,800 Zestimate®
$--/sqft
$2,900 Estimated rent
Home value
$599,800
$552,000 - $654,000
$2,900/mo
Zestimate® history
Loading...
Owner options
Explore your selling options
What's special
Spacious home on an amazingly large lot. Recently renovated with new kitchen, flooring, interior and exterior paint, roof and so much more. There is plenty of room for an RV and to park outdoor toys or even build a shop. The basement has a large open space with so many possibilities and a walkout daylight basement. Enjoy your time inside this spacious home, outside tinkering, or in the sunroom soaking up a little Vitamin D. There is a community well that provides domestic water to the house and irrigates the yard.
Zillow last checked: 8 hours ago
Listing updated: February 15, 2024 at 02:24pm
Listed by:
Jennie Finlay 208-880-0733,
Keller Williams Realty Boise
Bought with:
Drue Johnson
exp Realty, LLC
Source: IMLS,MLS#: 98884949
Facts & features
Interior
Bedrooms & bathrooms
- Bedrooms: 4
- Bathrooms: 3
- Main level bathrooms: 2
- Main level bedrooms: 2
Primary bedroom
- Level: Main
- Area: 208
- Dimensions: 16 x 13
Bedroom 2
- Level: Main
- Area: 130
- Dimensions: 13 x 10
Bedroom 3
- Level: Lower
- Area: 99
- Dimensions: 11 x 9
Bedroom 4
- Level: Lower
- Area: 195
- Dimensions: 15 x 13
Dining room
- Level: Main
- Area: 130
- Dimensions: 13 x 10
Family room
- Level: Lower
- Area: 840
- Dimensions: 30 x 28
Kitchen
- Level: Main
- Area: 120
- Dimensions: 12 x 10
Living room
- Level: Main
- Area: 315
- Dimensions: 21 x 15
Heating
- Electric, Forced Air, Wood
Cooling
- Central Air
Appliances
- Included: Electric Water Heater, Dishwasher, Disposal, Microwave, Oven/Range Built-In, Refrigerator
Features
- Bath-Master, Bed-Master Main Level, Formal Dining, Family Room, Rec/Bonus, Central Vacuum Plumbed, Breakfast Bar, Number of Baths Main Level: 2, Number of Baths Below Grade: 1, Bonus Room Size: 10x13, Bonus Room Level: Down
- Basement: Daylight
- Number of fireplaces: 2
- Fireplace features: Two
Interior area
- Total structure area: 3,516
- Total interior livable area: 3,516 sqft
- Finished area above ground: 1,780
- Finished area below ground: 1,736
Property
Parking
- Total spaces: 2
- Parking features: Attached, RV Access/Parking, Driveway
- Attached garage spaces: 2
- Has uncovered spaces: Yes
- Details: Garage: 23x23
Accessibility
- Accessibility features: Bathroom Bars
Features
- Levels: Single with Below Grade
- Patio & porch: Covered Patio/Deck
- Fencing: Wood
Lot
- Size: 0.79 Acres
- Dimensions: 173 x 200
- Features: 1/2 - .99 AC, Garden, Auto Sprinkler System, Full Sprinkler System
Details
- Additional structures: Shed(s)
- Parcel number: R266630000
Construction
Type & style
- Home type: SingleFamily
- Property subtype: Single Family Residence
Materials
- Brick, Stone, Wood Siding
- Roof: Architectural Style
Condition
- Year built: 1979
Utilities & green energy
- Sewer: Septic Tank
- Water: Community Service
- Utilities for property: Cable Connected
Community & neighborhood
Location
- Region: Caldwell
- Subdivision: Somerset West S
Other
Other facts
- Listing terms: Cash,Conventional,FHA,VA Loan
- Ownership: Fee Simple,Fractional Ownership: No
- Road surface type: Paved
Price history
Price history is unavailable.
Public tax history
| Year | Property taxes | Tax assessment |
|---|---|---|
| 2025 | -- | $575,600 +9.7% |
| 2024 | $2,102 -29.2% | $524,900 -1.6% |
| 2023 | $2,970 +17% | $533,500 -11% |
Find assessor info on the county website
Neighborhood: 83607
Nearby schools
GreatSchools rating
- 8/10West Canyon Elementary SchoolGrades: PK-5Distance: 4.7 mi
- 5/10Vallivue Middle SchoolGrades: 6-8Distance: 0.6 mi
- 5/10Vallivue High SchoolGrades: 9-12Distance: 1.1 mi
Schools provided by the listing agent
- Elementary: West Canyon
- Middle: Vallivue Middle
- High: Vallivue
- District: Vallivue School District #139
Source: IMLS. This data may not be complete. We recommend contacting the local school district to confirm school assignments for this home.
