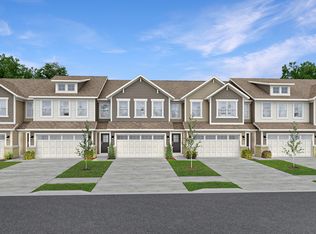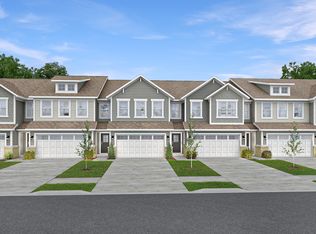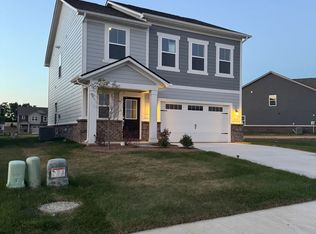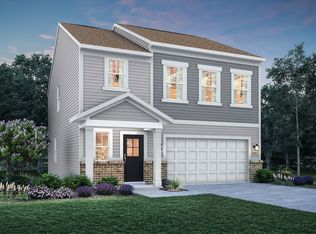Sold
$363,590
15310 Swallow Falls Way, Fishers, IN 46037
4beds
1,990sqft
Residential, Single Family Residence
Built in 2025
6,098.4 Square Feet Lot
$365,100 Zestimate®
$183/sqft
$-- Estimated rent
Home value
$365,100
$347,000 - $383,000
Not available
Zestimate® history
Loading...
Owner options
Explore your selling options
What's special
The Venture Collection features the largest single-family homes coming soon to the Abbott Commons master-planned community in Fishers, IN. Homeowners will enjoy spacious floorplans at a great value and a wide array of future amenities, including a swimming pool with a convenient pool house, a playground, dog park and winding trails. Situated in the top-rated Hamilton Southeastern School Corporation, the area offers a family-friendly atmosphere with diverse attractions. Residents can attend year-round concerts and seasonal festivities at the Nickel Plate District Amphitheater. For outdoor enthusiasts, Geist Waterfront Park offers a beach, pirate-themed playground, picnic areas and a watercraft launch. The Broadmoor's open concept on the main floor allows for easy entertainment & enjoyment. Enter the inviting foyer w/powder bath & huge under stair closet. Continue straight back into the generous Great Room, Kitchen & Nook. Upstairs, you will be greeted by a nice loft with 3 secondary bedrooms, hall bathroom, laundry room & the spa like owner's retreat which includes double vanities & a WIC. *Photos/Tour of model may show features not selected in home.
Zillow last checked: 8 hours ago
Listing updated: August 08, 2025 at 09:03am
Listing Provided by:
Erin Hundley 317-430-0866,
Compass Indiana, LLC,
Christine Robbins,
Compass Indiana, LLC
Bought with:
Kelly Dather
Keller Williams Indy Metro NE
Ravindra Sajja
Keller Williams Indy Metro NE
Source: MIBOR as distributed by MLS GRID,MLS#: 22030275
Facts & features
Interior
Bedrooms & bathrooms
- Bedrooms: 4
- Bathrooms: 3
- Full bathrooms: 2
- 1/2 bathrooms: 1
- Main level bathrooms: 1
Primary bedroom
- Features: Closet Walk in
Primary bathroom
- Features: Shower Stall Full, Sinks Double
Heating
- Natural Gas, High Efficiency (90%+ AFUE )
Cooling
- Central Air
Appliances
- Included: None, Dishwasher, Electric Water Heater, Disposal, MicroHood, Gas Oven, Refrigerator
Features
- Attic Access, Walk-In Closet(s), Kitchen Island, Pantry, Smart Thermostat
- Has basement: No
- Attic: Access Only
Interior area
- Total structure area: 1,990
- Total interior livable area: 1,990 sqft
Property
Parking
- Total spaces: 2
- Parking features: Attached, Concrete, Garage Door Opener
- Attached garage spaces: 2
- Details: Garage Parking Other(Keyless Entry)
Features
- Levels: Two
- Stories: 2
- Patio & porch: Covered, Patio
- Exterior features: Smart Lock(s)
Lot
- Size: 6,098 sqft
Details
- Parcel number: 291219000046000007
- Horse amenities: None
Construction
Type & style
- Home type: SingleFamily
- Architectural style: Traditional
- Property subtype: Residential, Single Family Residence
Materials
- Brick, Cement Siding
- Foundation: Slab
Condition
- New Construction
- New construction: Yes
- Year built: 2025
Details
- Builder name: Lennar Homes
Utilities & green energy
- Water: Public
Community & neighborhood
Location
- Region: Fishers
- Subdivision: Abbott Commons
HOA & financial
HOA
- Has HOA: Yes
- HOA fee: $695 annually
- Amenities included: Trail(s), Park, Playground, Pool
- Services included: Entrance Common, Walking Trails, ParkPlayground
- Association phone: 317-444-3100
Price history
| Date | Event | Price |
|---|---|---|
| 10/27/2025 | Listing removed | $2,495$1/sqft |
Source: MIBOR as distributed by MLS GRID #22063216 | ||
| 10/12/2025 | Listed for rent | $2,495$1/sqft |
Source: MIBOR as distributed by MLS GRID #22063216 | ||
| 10/12/2025 | Listing removed | $2,495$1/sqft |
Source: Zillow Rentals | ||
| 8/7/2025 | Sold | $363,590-11.3%$183/sqft |
Source: | ||
| 7/30/2025 | Listed for rent | $2,495$1/sqft |
Source: Zillow Rentals | ||
Public tax history
Tax history is unavailable.
Neighborhood: 46037
Nearby schools
GreatSchools rating
- 8/10Thorpe Creek ElementaryGrades: PK-4Distance: 1.2 mi
- 8/10Hamilton Southeastern Jr High SchoolGrades: 5-8Distance: 1.7 mi
- 10/10Hamilton Southeastern High SchoolGrades: 9-12Distance: 1.8 mi
Schools provided by the listing agent
- Elementary: Thorpe Creek Elementary
- Middle: Hamilton SE Int and Jr High Sch
- High: Hamilton Southeastern HS
Source: MIBOR as distributed by MLS GRID. This data may not be complete. We recommend contacting the local school district to confirm school assignments for this home.
Get a cash offer in 3 minutes
Find out how much your home could sell for in as little as 3 minutes with a no-obligation cash offer.
Estimated market value
$365,100
Get a cash offer in 3 minutes
Find out how much your home could sell for in as little as 3 minutes with a no-obligation cash offer.
Estimated market value
$365,100



