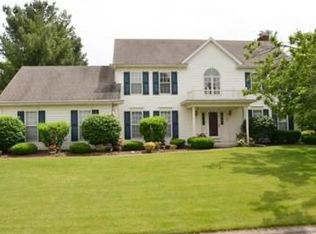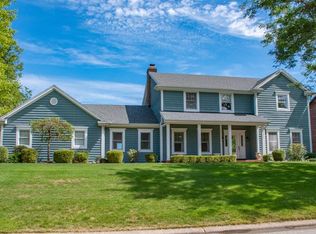Classic, Century-built quality home on almost 3/4 of an acre in ever popular Quail Ridge South, with its mature trees, exceptional schools, and where no two houses are alike! After being in the same family for over 20 years, this beautiful home is now ready for new owners to make memories. With its all-brick facade, this home is not lacking for curb appeal. As you enter the home, you are greeted with a 2-story foyer and loads of natural light throughout. The gorgeous hardwood flooring on the main level has just recently been refinished. Just shy of 3,000 sq. ft. above grade, all rooms are of a generous size. The huge living room has an area in front of the bank of windows that is vaulted---imagine a giant Christmas tree in that space! The spacious kitchen has all newer appliances, and the $5000 induction oven is brand new. The master suite bathroom is exceptionally large with a newly renovated shower. The 2nd-level hall bathroom is entirely updated. The finished basement adds another gathering space, a bar area, an exercise room, a room that could be used as a bedroom, and a full bath. The back of the property has a lovely thick tree line, and other trees and shrubs make for a private feeling to relax and enjoy the lush back yard. The large deck and new flagstone patio with a fire pit are both great spaces to dine or entertain. The septic system was replaced in 2012 and contains dual systems which means changing use every couple years. Other items to note: Philips Hue Smart Lighting Hub with several rooms already with the bulbs installed, the water heater was replaced in 2021, and the HVAC in 2010.
This property is off market, which means it's not currently listed for sale or rent on Zillow. This may be different from what's available on other websites or public sources.

