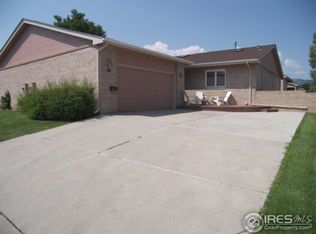All measurements are approximate or according to public records. 1. Basic home information: 3 bedrooms, 2.75 baths, ground floor laundry room; in basement: large office with anteroom; large storage/workshop area; family room; 1 bedroom, 1 full bath with jetted tub. 2. Details: *Patio home, adjoining one other unit. Exceptional sound insulation. Wood Frame. Built 1993. Lot size 3,920 sq. ft. *Wall-to-wall carpet in all but workshop, batherooms, kitchen, laundry room, office anteroom, and furnace room. New carpeting on ground floor and stairs. *Bathrooms: vinyl plank flooring; cultured marble sinks/counters *Kitchen, laundry room: linoleum *Workshop, office anteroom, furnace room: cement floor *Heating, forced air; whole house AC *Trex deck w gas grill piped into house gas; lilac bush; small garden area in back, small flower garden in front with established roses and ground cover. *Ground floor laundry room with sink, roomy pantry, and closet. *Two-car garage with shelves and extra shelf at garage front. *Property Taxes in 2018: $2133.91 3: Community information: *HOA run by homeowners with careful attention to mantaining home values and keeping HOA fees as low as possible. HOA fee $2840/yr., covers outside maintenance and landscaping. *Rossborough Park across the street; RAC health club, bank, Urgent Care, Senior Center, High School all within a mile+ radius. *On the For Sale By Owner site, search for listing #24197922.
This property is off market, which means it's not currently listed for sale or rent on Zillow. This may be different from what's available on other websites or public sources.
