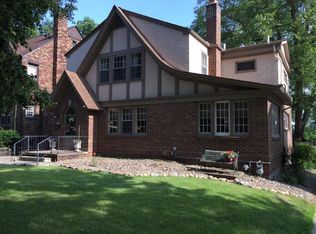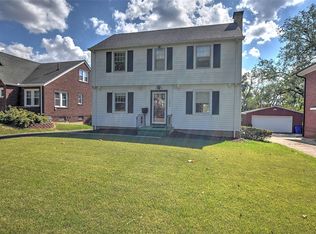Sold for $146,500
$146,500
1531 W Sunset Ave, Decatur, IL 62522
3beds
2,092sqft
Single Family Residence
Built in 1943
7,840.8 Square Feet Lot
$161,600 Zestimate®
$70/sqft
$1,559 Estimated rent
Home value
$161,600
$152,000 - $173,000
$1,559/mo
Zestimate® history
Loading...
Owner options
Explore your selling options
What's special
Adorable, updated 2 story with fenced yard and view of Lake Tokorozawa from the screened porch and deck. Owners have updated many features and painted garage and many rooms. Side garage door and screens on porch replaced. Electrical to garage has new service entry riser. Some other updates include the rooof on home and garage 2010, rubber roof in 2020. Most windows replaced in 2018. Hardwood floors were refinished in upstairs hall and main bedroom. GFI's were added and additional electrical done when kitchen updated in 2020. There is new flooring in kitchen and half bath, and new kitchen appliances in2020. Half bath had a new sink, faucet and toilet in 2020. They also added a new vanity and faucet in upstairs bath. New fence and deck 2018, Extra attic insulation 2021.
Zillow last checked: 8 hours ago
Listing updated: June 21, 2023 at 09:52am
Listed by:
Lana Smith 217-875-0555,
Brinkoetter REALTORS®
Bought with:
Robin Thacker, 475136900
Brinkoetter REALTORS®
Source: CIBR,MLS#: 6227069 Originating MLS: Central Illinois Board Of REALTORS
Originating MLS: Central Illinois Board Of REALTORS
Facts & features
Interior
Bedrooms & bathrooms
- Bedrooms: 3
- Bathrooms: 2
- Full bathrooms: 1
- 1/2 bathrooms: 1
Primary bedroom
- Level: Upper
Bedroom
- Level: Upper
Bedroom
- Level: Upper
Dining room
- Level: Main
Other
- Level: Upper
Half bath
- Level: Main
Kitchen
- Level: Main
Living room
- Level: Main
Recreation
- Level: Lower
Heating
- Forced Air, Gas
Cooling
- Central Air
Appliances
- Included: Built-In, Dishwasher, Gas Water Heater, Oven, Range, Refrigerator
Features
- Pull Down Attic Stairs
- Basement: Finished,Unfinished,Full
- Attic: Pull Down Stairs
- Has fireplace: No
Interior area
- Total structure area: 2,092
- Total interior livable area: 2,092 sqft
- Finished area above ground: 1,632
- Finished area below ground: 460
Property
Parking
- Total spaces: 2
- Parking features: Detached, Garage
- Garage spaces: 2
Features
- Levels: Two
- Stories: 2
- Patio & porch: Rear Porch, Screened, Deck
- Exterior features: Deck, Fence
- Fencing: Yard Fenced
Lot
- Size: 7,840 sqft
Details
- Parcel number: 041216379010
- Zoning: RES
- Special conditions: None
Construction
Type & style
- Home type: SingleFamily
- Architectural style: Other
- Property subtype: Single Family Residence
Materials
- Aluminum Siding, Stone
- Foundation: Basement
- Roof: Rubber,Shingle
Condition
- Year built: 1943
Utilities & green energy
- Sewer: Public Sewer
- Water: Public
Community & neighborhood
Location
- Region: Decatur
- Subdivision: University Place 2nd Add
Other
Other facts
- Road surface type: Concrete
Price history
| Date | Event | Price |
|---|---|---|
| 6/21/2023 | Sold | $146,500$70/sqft |
Source: | ||
| 5/17/2023 | Pending sale | $146,500$70/sqft |
Source: | ||
| 5/3/2023 | Contingent | $146,500$70/sqft |
Source: | ||
| 5/3/2023 | Listed for sale | $146,500+63.5%$70/sqft |
Source: | ||
| 7/19/2018 | Sold | $89,600+0.1%$43/sqft |
Source: | ||
Public tax history
| Year | Property taxes | Tax assessment |
|---|---|---|
| 2024 | $3,151 +1.5% | $38,549 +3.7% |
| 2023 | $3,104 +19.3% | $37,185 +18.3% |
| 2022 | $2,602 +8.2% | $31,438 +7.1% |
Find assessor info on the county website
Neighborhood: 62522
Nearby schools
GreatSchools rating
- 2/10Dennis Lab SchoolGrades: PK-8Distance: 0.4 mi
- 2/10Macarthur High SchoolGrades: 9-12Distance: 1.3 mi
- 2/10Eisenhower High SchoolGrades: 9-12Distance: 2.6 mi
Schools provided by the listing agent
- District: Decatur Dist 61
Source: CIBR. This data may not be complete. We recommend contacting the local school district to confirm school assignments for this home.
Get pre-qualified for a loan
At Zillow Home Loans, we can pre-qualify you in as little as 5 minutes with no impact to your credit score.An equal housing lender. NMLS #10287.

