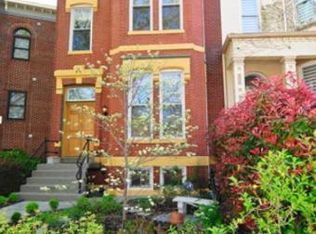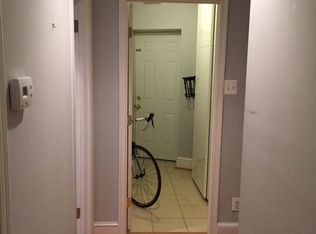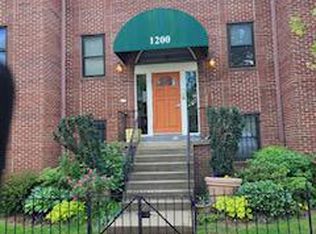The apartment is an unfurnished three bedroom English basement unit of a row house right on Logan Circle. It will be available July 1. Great location! A couple blocks from many restaurants and shops on 14th St and 12 min walk to the bars on U St. 5-10 minute walk to Giant, Whole Foods, and Trader Joes. 8 min walk to the yellow/green line at Shaw/Howard and near many bus lines. 20 minute walk to Meridian Hill Park. Walkable to offices downtown when they reopen. Super central to everything so you can walk or bike and don't have to take public transit right now. 1 very large room with 2 closets up front, 2nd room is the smallest but still good size and also has the hvac closet, 3rd large room in the back with access to the patio out back. All rooms have closets and windows. The bathroom is HUGE and shared between all three roommates. A very large jacuzzi tub and shower. Washer/dryer in unit. Good size kitchen with dishwasher and modern appliances. Decent natural light and tiled floors throughout. Cute patio out back not shared with upstairs neighbors. Zone 2 parking right outside and free 8 hour parking across the street. Very responsive landlord and handyman address any issues quickly. If you're interested or have questions, send a message and we can talk or connect you with the landlord. We have loved living here but are all moving in with significant others. Also willing to leave some furniture. Due to COVID-19 concerns, we can do Zoom tours but will not be doing in-person tours until you are ready to sign a lease. 1 year lease. Tenant pays utilities, around $200 total per month
This property is off market, which means it's not currently listed for sale or rent on Zillow. This may be different from what's available on other websites or public sources.


