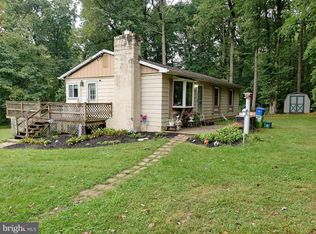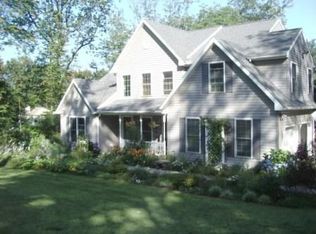Sold for $440,000
$440,000
1531 Telegraph Rd, Honey Brook, PA 19344
4beds
2,305sqft
Manufactured Home
Built in 1994
2.1 Acres Lot
$454,200 Zestimate®
$191/sqft
$2,500 Estimated rent
Home value
$454,200
$427,000 - $486,000
$2,500/mo
Zestimate® history
Loading...
Owner options
Explore your selling options
What's special
Great property in a great location! Step inside this ranch-style home on a 2 acre partially wooded lot and you will immediately see the unique touches that make this a really great home. This 4 Bedroom/2.5 Bathroom home has a list of great features....A Master Suite...Public water and a private well on site (not hooked up)...heating system that can run off of propane or wood, whichever you prefer...Detached garage with 2 parking spaces above and a shop below...RV hookup directly across the driveway from the top garage doors. This property has a lot to offer, so come check it out! IF MULTIPLE OFFERS RECEIVED, AN OFFER DEADLINE WILL BE SET FOR NOON ON DECEMBER 16.
Zillow last checked: 8 hours ago
Listing updated: January 30, 2025 at 05:56am
Listed by:
Christopher Beiler 717-201-0838,
Kingsway Realty - Lancaster,
Listing Team: The Chris Beiler Team
Bought with:
Mr. Gary A Mercer SR., RS164185L
KW Greater West Chester
Jessica Gross
KW Greater West Chester
Source: Bright MLS,MLS#: PACT2088034
Facts & features
Interior
Bedrooms & bathrooms
- Bedrooms: 4
- Bathrooms: 3
- Full bathrooms: 2
- 1/2 bathrooms: 1
- Main level bathrooms: 2
- Main level bedrooms: 3
Basement
- Area: 1325
Heating
- Forced Air, Propane, Wood
Cooling
- Central Air, Electric
Appliances
- Included: Dishwasher, Dryer, Oven/Range - Electric, Range Hood, Refrigerator, Washer, Water Heater
- Laundry: Main Level, Laundry Room
Features
- Soaking Tub, Bathroom - Stall Shower, Bathroom - Tub Shower, Kitchen Island, Dry Wall, Metal Walls
- Flooring: Carpet, Concrete, Laminate, Vinyl
- Windows: Double Hung, Double Pane Windows, Screens, Skylight(s)
- Basement: Full,Heated,Exterior Entry,Partially Finished,Sump Pump
- Number of fireplaces: 1
- Fireplace features: Gas/Propane
Interior area
- Total structure area: 2,630
- Total interior livable area: 2,305 sqft
- Finished area above ground: 1,305
- Finished area below ground: 1,000
Property
Parking
- Total spaces: 11
- Parking features: Garage Faces Front, Garage Faces Rear, Garage Door Opener, Driveway, Detached
- Garage spaces: 3
- Uncovered spaces: 8
Accessibility
- Accessibility features: None
Features
- Levels: One
- Stories: 1
- Patio & porch: Patio
- Exterior features: Lighting
- Pool features: None
- Has view: Yes
- View description: Trees/Woods
Lot
- Size: 2.10 Acres
- Features: Front Yard, Hunting Available, Wooded, Rear Yard, Sloped
Details
- Additional structures: Above Grade, Below Grade
- Parcel number: 2802 0044.0200
- Zoning: RESIDENTIAL
- Special conditions: Standard
Construction
Type & style
- Home type: MobileManufactured
- Architectural style: Ranch/Rambler
- Property subtype: Manufactured Home
Materials
- Vinyl Siding, Brick
- Foundation: Block
- Roof: Architectural Shingle
Condition
- Very Good
- New construction: No
- Year built: 1994
Utilities & green energy
- Electric: 200+ Amp Service
- Sewer: On Site Septic
- Water: Public
- Utilities for property: Propane
Community & neighborhood
Location
- Region: Honey Brook
- Subdivision: Sandy Hill Woods
- Municipality: WEST CALN TWP
Other
Other facts
- Listing agreement: Exclusive Right To Sell
- Listing terms: Cash,Conventional,FHA,VA Loan
- Ownership: Fee Simple
Price history
| Date | Event | Price |
|---|---|---|
| 1/29/2025 | Sold | $440,000$191/sqft |
Source: | ||
| 12/18/2024 | Pending sale | $440,000+4.8%$191/sqft |
Source: | ||
| 12/13/2024 | Listed for sale | $419,900+82.6%$182/sqft |
Source: | ||
| 11/13/2020 | Sold | $230,000$100/sqft |
Source: Public Record Report a problem | ||
Public tax history
| Year | Property taxes | Tax assessment |
|---|---|---|
| 2025 | $6,286 +1.2% | $123,190 |
| 2024 | $6,211 +4.8% | $123,190 |
| 2023 | $5,928 +1.3% | $123,190 |
Find assessor info on the county website
Neighborhood: 19344
Nearby schools
GreatSchools rating
- 6/10Kings Highway El SchoolGrades: K-5Distance: 2.4 mi
- NANorth Brandywine Middle SchoolGrades: 6-8Distance: 6.1 mi
- 3/10Coatesville Area Senior High SchoolGrades: 10-12Distance: 6.6 mi
Schools provided by the listing agent
- District: Coatesville Area
Source: Bright MLS. This data may not be complete. We recommend contacting the local school district to confirm school assignments for this home.

