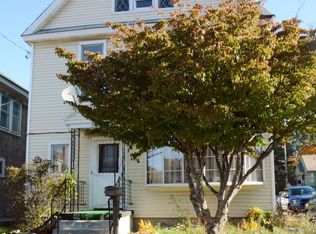Large 4 bedroom 1.5 bath house with bonus room on 1st floor. Hardwood floors throughout. Finished room in the basement and bonus area in the walk up attic. Large tiled kitchen with stainless steel appliances, hard surface countertops and pantry. Large living room (w/ fire place) and dining room. Roof, furnace and hot water tank all in great condition. A little TLC to make this house your home. SOLD AS IS
This property is off market, which means it's not currently listed for sale or rent on Zillow. This may be different from what's available on other websites or public sources.
