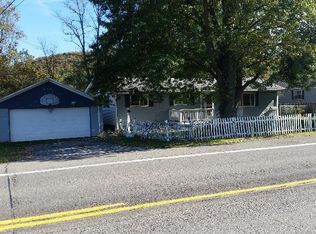Closed
$130,000
1531 State Highway 8, Mount Upton, NY 13809
3beds
1,344sqft
Manufactured Home, Single Family Residence
Built in 2008
0.34 Acres Lot
$145,900 Zestimate®
$97/sqft
$1,331 Estimated rent
Home value
$145,900
Estimated sales range
Not available
$1,331/mo
Zestimate® history
Loading...
Owner options
Explore your selling options
What's special
Ring in the New Year with your chance to own your home with little maintenance! Conveniently located on NYS Route 8 in Mt. Upton this doublewide offers you three bedrooms, two bath with a large family room, beautiful eat in kitchen/dining room flowing to a covered porch with wheelchair ramp access overlooking a serene, country meadow. This home offers a walk-in basement (Bilco door) and a two-car detached garage with additional room for storage, workshop, etc. Extra grab bars have been added for added support throughout the home inside and out. Walking distance to Dollar General store and local restaurants. Easy access to Interstate 88.
Zillow last checked: 18 hours ago
Listing updated: May 16, 2024 at 03:39pm
Listed by:
Michelle Collins 607-222-2647,
Howard Hanna
Bought with:
Suzanne Darling GRI, 10301204653
EXIT Realty Homeward Bound
Source: NYSAMLSs,MLS#: R1514368 Originating MLS: Otsego-Delaware
Originating MLS: Otsego-Delaware
Facts & features
Interior
Bedrooms & bathrooms
- Bedrooms: 3
- Bathrooms: 2
- Full bathrooms: 2
- Main level bathrooms: 2
- Main level bedrooms: 3
Heating
- Propane, Forced Air
Cooling
- Central Air
Appliances
- Included: Dryer, Electric Water Heater, Gas Cooktop, Gas Oven, Gas Range, Propane Water Heater, Refrigerator, Washer, Water Softener Owned
- Laundry: Main Level
Features
- Breakfast Bar, Ceiling Fan(s), Eat-in Kitchen, Kitchen Island, Sliding Glass Door(s), Bedroom on Main Level, Bath in Primary Bedroom
- Flooring: Carpet, Laminate, Varies
- Doors: Sliding Doors
- Basement: Partial
- Has fireplace: No
Interior area
- Total structure area: 1,344
- Total interior livable area: 1,344 sqft
Property
Parking
- Total spaces: 2
- Parking features: Detached, Electricity, Garage, Workshop in Garage
- Garage spaces: 2
Accessibility
- Accessibility features: Accessible Bedroom, No Stairs, Accessible Approach with Ramp
Features
- Levels: One
- Stories: 1
- Exterior features: Gravel Driveway, Propane Tank - Owned
Lot
- Size: 0.34 Acres
- Dimensions: 100 x 110
- Features: Agricultural
Details
- Additional structures: Shed(s), Storage
- Parcel number: 08320019900000010400000000
- Special conditions: Trust
Construction
Type & style
- Home type: MobileManufactured
- Architectural style: Mobile Home
- Property subtype: Manufactured Home, Single Family Residence
Materials
- Aluminum Siding, Steel Siding
- Foundation: Block
- Roof: Asphalt
Condition
- Resale
- Year built: 2008
Details
- Builder model: Homette Corporation
Utilities & green energy
- Electric: Circuit Breakers
- Sewer: Septic Tank
- Water: Well
- Utilities for property: High Speed Internet Available
Green energy
- Energy efficient items: Appliances
Community & neighborhood
Location
- Region: Mount Upton
Other
Other facts
- Body type: Double Wide
- Listing terms: Cash,Conventional,FHA,USDA Loan,VA Loan
Price history
| Date | Event | Price |
|---|---|---|
| 4/26/2024 | Sold | $130,000-12.8%$97/sqft |
Source: | ||
| 1/13/2024 | Pending sale | $149,000$111/sqft |
Source: | ||
| 1/5/2024 | Price change | $149,000-6.3%$111/sqft |
Source: | ||
| 12/21/2023 | Listed for sale | $159,000+302.5%$118/sqft |
Source: | ||
| 4/3/1992 | Sold | $39,500$29/sqft |
Source: Agent Provided Report a problem | ||
Public tax history
| Year | Property taxes | Tax assessment |
|---|---|---|
| 2024 | -- | $97,400 |
| 2023 | -- | $97,400 |
| 2022 | -- | $97,400 |
Find assessor info on the county website
Neighborhood: 13809
Nearby schools
GreatSchools rating
- 5/10Gilbertsville Mount Upton Elementary SchoolGrades: PK-6Distance: 2.7 mi
- 4/10Gilbertsville-Mount Upton Junior/Senior High SchoolGrades: 7-12Distance: 2.7 mi
Schools provided by the listing agent
- District: Gilbertsville-Mount Upton
Source: NYSAMLSs. This data may not be complete. We recommend contacting the local school district to confirm school assignments for this home.
