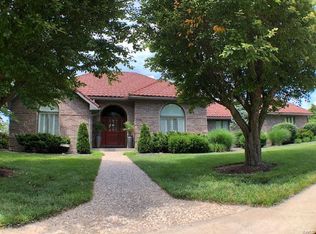COME HOME TO YOUR OWN QUIET RETREAT! Through the tall pines sits this all brick ranch with impressive entry overlooking the lovely neighboring lake for beautiful views from your expansive, covered deck. Enjoy morning coffee while watching eagles, turkey, deer and foxes and live like it's vacation watching the kids play in the spacious yard. Natural and custom lighting, vaulted, raised and tray ceilings, abundance of electrical outlets and other amenities make this home an easy place to live. Kitchen offers gas, 5 burner range, double ovens, granite counter tops, stainless appliances and Pantry with roll-out shelving. Master suite has well appointed 13' x 8' walk-in closet, double sinks and jetted tub. Main floor includes two more bedrooms with Jack and Jill bathroom, sunny Laundry room with sink & folding counter, and guest bath. The lower level offers a spacious family room opening to the patio, guest bedroom, full bath, loads of storage and even a John Deere garage with utility sink!
This property is off market, which means it's not currently listed for sale or rent on Zillow. This may be different from what's available on other websites or public sources.

