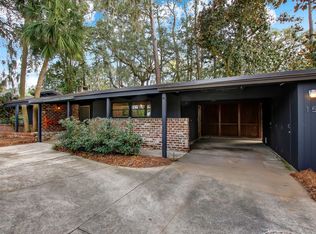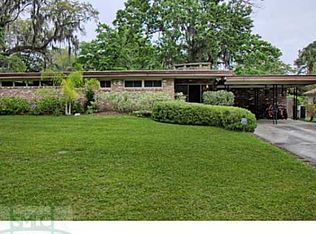Spacious brick home that has served as a parsonage. It has an extra front entrance into a private study. 2 year old roof and newer HVAC. One bath updated. Master bedroom and bath downstairs with two additional bedrooms downstairs and a shared updated bathroom.Living room and dining room combination. Den with fireplace and a screened porch. Large kitchen, wooden floors. Bedroom upstairs over the garage is another room and bath. You will not believe the storage. Huge closet space. Great house for a couple, a family, or an extended family.
This property is off market, which means it's not currently listed for sale or rent on Zillow. This may be different from what's available on other websites or public sources.


