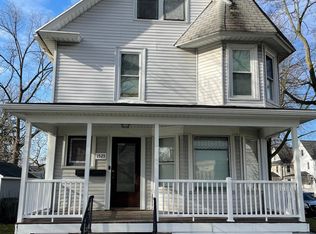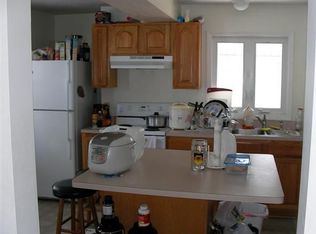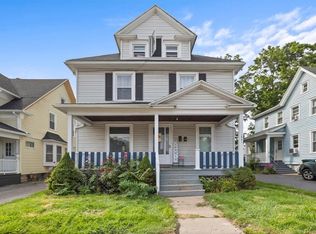Totally remodeled Colonial in the white coat district walking distance to U of R. New pressure treated sitting porch, freshly painted exterior & interior, grand foyer with open updated staircase. Exposed beam look throughout the 1st floor living and dining room. New maple kitchen with granite counter tops, rustic open shelves and exposed brick chimney. 1st floor laundry and powder room, updated large bathroom with double sink, gleaming hardwood floors, french door to new pressure treated deck and fully fenced yard. Newer mechanics such as hot water tank, new vinyl replacement windows and exterior doors, new architectural roof, and new driveway being installed prior to closing.
This property is off market, which means it's not currently listed for sale or rent on Zillow. This may be different from what's available on other websites or public sources.


