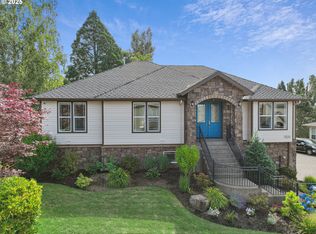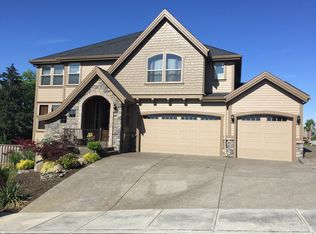Sold
$700,000
1531 SW Walters Loop, Gresham, OR 97080
3beds
3,819sqft
Residential, Single Family Residence
Built in 2006
0.25 Acres Lot
$746,200 Zestimate®
$183/sqft
$4,075 Estimated rent
Home value
$746,200
$709,000 - $784,000
$4,075/mo
Zestimate® history
Loading...
Owner options
Explore your selling options
What's special
Expansive open space provides endless panoramic views. Patio off large master suite, 3 gas fireplaces, tile and hardwood floors. Downstairs w/deck, 2 bedrooms, and family / entertainment room; potential for separate living quarters. Plenty of storage! Top of the mountain, minutes to Gresham, shopping, dining.*Seller offering $15,000 toward buyers rate buy-down / closing costs.
Zillow last checked: 8 hours ago
Listing updated: January 23, 2023 at 11:02am
Listed by:
Rick Rasmor 503-807-7018,
MORE Realty
Bought with:
Ignatius Uchai
Berkshire Hathaway HomeServices NW Real Estate
Source: RMLS (OR),MLS#: 22057036
Facts & features
Interior
Bedrooms & bathrooms
- Bedrooms: 3
- Bathrooms: 4
- Full bathrooms: 3
- Partial bathrooms: 1
- Main level bathrooms: 2
Primary bedroom
- Features: Deck, Soaking Tub, Suite
- Level: Main
Bedroom 2
- Features: Daylight, Suite
- Level: Lower
Bedroom 3
- Features: Daylight, Deck
- Level: Lower
Dining room
- Features: Formal
- Level: Main
Family room
- Features: Daylight, Fireplace Insert
- Level: Lower
Kitchen
- Features: Gas Appliances, Granite
- Level: Main
Living room
- Features: Fireplace Insert, Wood Floors
- Level: Main
Heating
- Forced Air
Cooling
- Central Air
Appliances
- Included: Built In Oven, Built-In Range, Cooktop, Disposal, Double Oven, Free-Standing Refrigerator, Gas Appliances, Plumbed For Ice Maker, Range Hood, Stainless Steel Appliance(s), Gas Water Heater
Features
- Central Vacuum, Granite, Suite, Formal, Family Room Kitchen Combo, Soaking Tub
- Flooring: Wood
- Windows: Double Pane Windows, Vinyl Frames, Daylight
- Basement: Daylight
- Number of fireplaces: 3
- Fireplace features: Gas, Insert
Interior area
- Total structure area: 3,819
- Total interior livable area: 3,819 sqft
Property
Parking
- Total spaces: 3
- Parking features: Off Street, RV Access/Parking, Attached
- Attached garage spaces: 3
Accessibility
- Accessibility features: Accessible Doors, Accessible Hallway, Garage On Main, Main Floor Bedroom Bath, Minimal Steps, Utility Room On Main, Accessibility
Features
- Stories: 2
- Patio & porch: Deck
- Has view: Yes
- View description: Mountain(s), Territorial
Lot
- Size: 0.25 Acres
- Dimensions: 118 x 109 x 101 x 79
- Features: Corner Lot, Sprinkler, SqFt 10000 to 14999
Details
- Parcel number: R489339
Construction
Type & style
- Home type: SingleFamily
- Architectural style: Daylight Ranch
- Property subtype: Residential, Single Family Residence
Materials
- Cement Siding, Stone
- Foundation: Concrete Perimeter
- Roof: Composition
Condition
- Resale
- New construction: No
- Year built: 2006
Utilities & green energy
- Gas: Gas
- Sewer: Public Sewer
- Water: Public
Community & neighborhood
Security
- Security features: Security System Owned, Fire Sprinkler System
Location
- Region: Gresham
- Subdivision: Gresham Butte
HOA & financial
HOA
- Has HOA: Yes
- HOA fee: $100 annually
Other
Other facts
- Listing terms: Cash,Conventional
- Road surface type: Paved
Price history
| Date | Event | Price |
|---|---|---|
| 1/23/2023 | Sold | $700,000-6.5%$183/sqft |
Source: | ||
| 12/24/2022 | Pending sale | $749,000$196/sqft |
Source: | ||
| 12/8/2022 | Price change | $749,000-2.1%$196/sqft |
Source: | ||
| 10/1/2022 | Price change | $765,000-4.3%$200/sqft |
Source: | ||
| 8/1/2022 | Price change | $799,000-2.4%$209/sqft |
Source: | ||
Public tax history
| Year | Property taxes | Tax assessment |
|---|---|---|
| 2025 | $12,578 +4.5% | $618,100 +3% |
| 2024 | $12,040 +22.6% | $600,100 +15.1% |
| 2023 | $9,819 +2.9% | $521,500 +3% |
Find assessor info on the county website
Neighborhood: Gresham Butte
Nearby schools
GreatSchools rating
- 7/10East Gresham Elementary SchoolGrades: K-5Distance: 1 mi
- 2/10Dexter Mccarty Middle SchoolGrades: 6-8Distance: 1.2 mi
- 4/10Gresham High SchoolGrades: 9-12Distance: 1.5 mi
Schools provided by the listing agent
- Elementary: Hollydale
- Middle: Dexter Mccarty
- High: Gresham
Source: RMLS (OR). This data may not be complete. We recommend contacting the local school district to confirm school assignments for this home.
Get a cash offer in 3 minutes
Find out how much your home could sell for in as little as 3 minutes with a no-obligation cash offer.
Estimated market value
$746,200
Get a cash offer in 3 minutes
Find out how much your home could sell for in as little as 3 minutes with a no-obligation cash offer.
Estimated market value
$746,200

