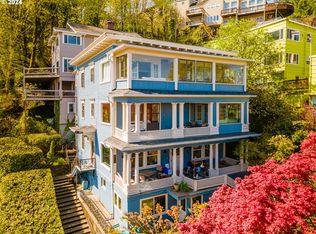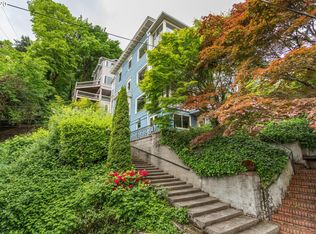OPEN APPLICATION PERIOD: This home is located in the City of Portland and is now accepting applications. RENT SPECIAL: Move in soon and enjoy a free first full month of rent! PROPERTY INFO: Brimming with character, this 5 bed, 3.5 bath home spanning 3,125 square feet opens from the entrance into a main level where the living room exudes warmth around a wood-burning fireplace framed by built-in shelving. Step through to a generous deck equipped with a built-in BBQ, perfect for entertaining, and an elegant dining room showcasing sweeping views. The expansive gourmet kitchen impresses with stainless steel industrial appliances, including a Viking gas range, while a versatile room tucked behind serves beautifully as an extra bedroom or creative workspace. Downstairs unfolds into a fully equipped second unit featuring its own kitchen, full bath, private entrance deck, and spacious living area, complemented by a large utility and laundry room. Upstairs, four well-appointed bedrooms boast ample closet space and scenic outlooks, paired with two full bathrooms positioned back-to-back, all brought together by a private driveway that makes this home an exceptional retreat waiting to be claimed. NEIGHBORHOOD: Goose Hollow is a historic Southwest Portland neighborhood with easy access to city amenities and local charm. Providence Park offers a sprawling venue for Timbers and Thorns games, while scenic trails and gardens await within nearby Washington Park's International Rose Test Garden. Grocery shoppers will appreciate Zupan's Market for gourmet selections and Trader Joe's for everyday essentials. For food and drink, the longtime staple Goose Hollow Inn serves classic Reubens in a relaxed pub atmosphere, and Fehrenbacher Hof doubles as a cozy cafe offering hearty breakfast sandwiches and craft coffee. With walkable streets, nearby green spaces, and standout local spots, Goose Hollow delivers a vibrant, well-rounded living experience. LEASE TERMS: - Application Fee: $55 per adult + pet screening fees if applicable - Lease Term: One year lease - Security Deposit: Equal to one month's rent (restrictions apply) - Housing Style: Single-Family - Tenant Paid Utilities: Gas, Electricity, Water/Sewer - Utilities Included In The Rent: Waste/Recycling - Heat: Gas Furnace, Wood fireplace - Cooling: Central air conditioning - Laundry: Laundry in unit - Landscaping: Included in rent - Parking: Private driveway - Outdoor Living: Two decks - Move-in availability: Lease is required to begin within two weeks of application approval - Smoking Rules: Non-smoking - Renter's Liability Insurance: $100,000 personal liability policy required - Relocation Assistance Exemption In Place: No - HUD Approved Accessible Home: No - City of Portland Rental Criteria for Residency Applies: Yes ANIMALS and PETS: - Pets Permitted: Cats ok, Dogs Ok - 2 Pets - Monthly Pet Rent: $50/pet - Petscreening is a required part of the application process for ALL applicants, including those with pets, service/ESA, and no registered pets. Professionally managed by Living Room Property Management Property Manager: ORLIC# 200401050 Equal Housing Opportunity 421 SE 10th Ave Portland, OR 97214 Avoid a scam - Do not forward personal information directly through email. - Property posted for rent on: 07/07/2025 Bonus Studio Space With Kitchen Gas Range Views!
This property is off market, which means it's not currently listed for sale or rent on Zillow. This may be different from what's available on other websites or public sources.

