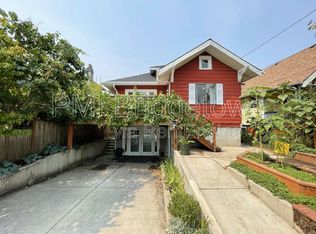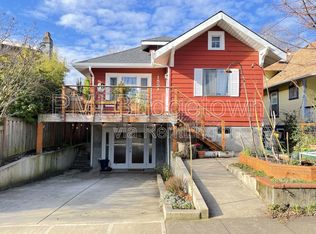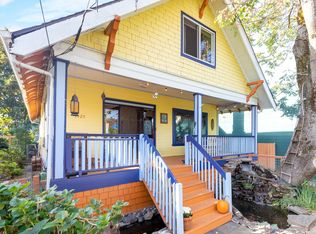Sold
$842,500
1531 SE 48th Ave, Portland, OR 97215
4beds
3,304sqft
Residential, Single Family Residence
Built in 1910
3,920.4 Square Feet Lot
$835,300 Zestimate®
$255/sqft
$3,664 Estimated rent
Home value
$835,300
$785,000 - $894,000
$3,664/mo
Zestimate® history
Loading...
Owner options
Explore your selling options
What's special
Exceptionally well maintained single family home & ADU with unique income opportunity! 3 bedroom home with a permitted 1 bedroom ADU in the Richmond neighborhood/Hawthorne District, one of Portlands most sought after locations. Incredible convenience with a 92 walk score, 100 bike score, surrounded by fine/casual dining, bookstores, vintage shops, boutiques and cafes. Approx 1 mile to both Mt Tabor & Laurelhurst Parks. The ADU allows opportunity for short or long-term renters, a safe space for parents with no stairs or a separate apartment for teenagers/college students. Maintaining original detail, charm and quality was carefully considered through extensive updates. Main floors offer great functional flow with hardwoods, stainless appliances, solar skylights, vinyl windows, custom cabinetary and tiles. New foundation and spacious 1 bedroom ADU professionally built in 2017. ADU features separate electric meter, laundry, private entry, exposed beams, mini-split heating/AC and full kitchen with sleek modern industrial finishes. Decks in both front and back with a low maintenance fenced backyard. Wiring available for electric car charging. Truly too much to list, ask your agent for the updating expenditure list. Move in ready & must see! Information is deemed reliable but not guaranteed, buyers to do their own due diligence when purchasing property.
Zillow last checked: 8 hours ago
Listing updated: July 30, 2025 at 07:08am
Listed by:
Jennifer Gurzi 503-381-0731,
Knipe Realty ERA Powered
Bought with:
Brenda Wiest, 200606380
MORE Realty
Source: RMLS (OR),MLS#: 749934195
Facts & features
Interior
Bedrooms & bathrooms
- Bedrooms: 4
- Bathrooms: 2
- Full bathrooms: 2
- Main level bathrooms: 1
Primary bedroom
- Level: Main
Bedroom 2
- Level: Main
Bedroom 3
- Level: Upper
Bedroom 4
- Level: Lower
Dining room
- Level: Main
Kitchen
- Level: Main
Living room
- Level: Main
Heating
- Ductless, Forced Air
Cooling
- Has cooling: Yes
Features
- Basement: Exterior Entry,Finished,Separate Living Quarters Apartment Aux Living Unit
- Number of fireplaces: 1
Interior area
- Total structure area: 3,304
- Total interior livable area: 3,304 sqft
Property
Features
- Stories: 3
Lot
- Size: 3,920 sqft
- Features: Level, SqFt 3000 to 4999
Details
- Parcel number: R176644
- Zoning: R2.5
Construction
Type & style
- Home type: SingleFamily
- Architectural style: Craftsman,Custom Style
- Property subtype: Residential, Single Family Residence
Materials
- Other, Wood Siding
- Roof: Composition
Condition
- Resale
- New construction: No
- Year built: 1910
Utilities & green energy
- Gas: Gas
- Sewer: Public Sewer
- Water: Public
Community & neighborhood
Location
- Region: Portland
- Subdivision: Hawthorne
Other
Other facts
- Listing terms: Cash,Conventional
- Road surface type: Paved
Price history
| Date | Event | Price |
|---|---|---|
| 7/30/2025 | Sold | $842,500-0.9%$255/sqft |
Source: | ||
| 6/30/2025 | Pending sale | $850,000$257/sqft |
Source: | ||
| 6/21/2025 | Price change | $850,000-1.7%$257/sqft |
Source: | ||
| 6/6/2025 | Listed for sale | $865,000$262/sqft |
Source: | ||
Public tax history
Tax history is unavailable.
Neighborhood: Richmond
Nearby schools
GreatSchools rating
- 9/10Glencoe Elementary SchoolGrades: K-5Distance: 0.4 mi
- 10/10Mt Tabor Middle SchoolGrades: 6-8Distance: 0.8 mi
- 6/10Franklin High SchoolGrades: 9-12Distance: 0.7 mi
Schools provided by the listing agent
- Elementary: Glencoe
- Middle: Mt Tabor
- High: Franklin
Source: RMLS (OR). This data may not be complete. We recommend contacting the local school district to confirm school assignments for this home.
Get a cash offer in 3 minutes
Find out how much your home could sell for in as little as 3 minutes with a no-obligation cash offer.
Estimated market value
$835,300
Get a cash offer in 3 minutes
Find out how much your home could sell for in as little as 3 minutes with a no-obligation cash offer.
Estimated market value
$835,300


