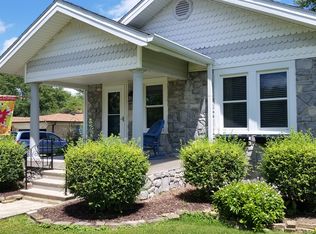Sold
$370,000
1531 S Hunter Rd, Indianapolis, IN 46239
3beds
2,237sqft
Residential, Single Family Residence
Built in 1957
8.13 Acres Lot
$399,900 Zestimate®
$165/sqft
$1,996 Estimated rent
Home value
$399,900
$368,000 - $440,000
$1,996/mo
Zestimate® history
Loading...
Owner options
Explore your selling options
What's special
Home, Horse Barn with 8 stalls on 8.13 acres ready for work or play. Great space for boarding horses, riding dirt bikes or a small business needing space for equipment and storage. Home is a 3 bedroom Bedford stone, 1 bathroom and full unfinished basement. Large great room and bedrooms have real hardwood floors. Full glass sunroom overlooks fenced in backyard. Updates include heating/cooling, 200W electrical breaker box, smart refrigerator and washing machine in 2022. New well and all components replaced in last few years. Horse barn features 8 stalls, electricity, water supply, and tack room. Riding arena and several acres of pasture land. No HOA
Zillow last checked: 8 hours ago
Listing updated: June 09, 2023 at 10:33am
Listing Provided by:
Roger Webb 317-332-3105,
Roger Webb Real Estate, Inc
Bought with:
Delia Webster
F.C. Tucker Company
Source: MIBOR as distributed by MLS GRID,MLS#: 21914876
Facts & features
Interior
Bedrooms & bathrooms
- Bedrooms: 3
- Bathrooms: 1
- Full bathrooms: 1
- Main level bathrooms: 1
- Main level bedrooms: 3
Primary bedroom
- Features: Hardwood
- Level: Main
- Area: 120 Square Feet
- Dimensions: 10x12
Bedroom 2
- Features: Hardwood
- Level: Main
- Area: 77 Square Feet
- Dimensions: 11x7
Bedroom 3
- Level: Main
- Area: 108 Square Feet
- Dimensions: 12x9
Bonus room
- Features: Other
- Level: Basement
- Area: 975 Square Feet
- Dimensions: 39x25
Great room
- Features: Hardwood
- Level: Main
- Area: 238 Square Feet
- Dimensions: 17x14
Kitchen
- Features: Vinyl
- Level: Main
- Area: 180 Square Feet
- Dimensions: 18x10
Sun room
- Features: Laminate
- Level: Main
- Area: 150 Square Feet
- Dimensions: 15x10
Heating
- Forced Air
Cooling
- Has cooling: Yes
Appliances
- Included: Electric Cooktop, Dishwasher, Dryer, Electric Water Heater, Oven, Refrigerator, Free-Standing Freezer, Washer
- Laundry: In Basement
Features
- Breakfast Bar
- Basement: Daylight,Unfinished
Interior area
- Total structure area: 2,237
- Total interior livable area: 2,237 sqft
- Finished area below ground: 0
Property
Parking
- Total spaces: 2
- Parking features: Attached
- Attached garage spaces: 2
Features
- Levels: One
- Stories: 1
Lot
- Size: 8.13 Acres
- Features: Partial Fencing, Not In Subdivision
Details
- Additional structures: Barn Storage
- Parcel number: 491014107025000700
- Special conditions: As Is
- Horse amenities: Arena, Barn, Boarding Facilities, Corral(s), Hay Storage, Pasture, Stable(s), Tack Room
Construction
Type & style
- Home type: SingleFamily
- Property subtype: Residential, Single Family Residence
Materials
- Stone
- Foundation: Block
Condition
- New construction: No
- Year built: 1957
Utilities & green energy
- Water: Private Well, Well
- Utilities for property: Electricity Connected, Sewer Connected
Community & neighborhood
Location
- Region: Indianapolis
- Subdivision: No Subdivision
Price history
| Date | Event | Price |
|---|---|---|
| 6/9/2023 | Sold | $370,000+5.7%$165/sqft |
Source: | ||
| 4/17/2023 | Pending sale | $350,000$156/sqft |
Source: | ||
| 4/14/2023 | Listed for sale | $350,000$156/sqft |
Source: | ||
Public tax history
| Year | Property taxes | Tax assessment |
|---|---|---|
| 2024 | $1,888 +9.6% | $255,600 +82.7% |
| 2023 | $1,723 +5.3% | $139,900 +9.3% |
| 2022 | $1,636 +19.4% | $128,000 +7.9% |
Find assessor info on the county website
Neighborhood: Southeast
Nearby schools
GreatSchools rating
- 5/10Lowell Elementary SchoolGrades: K-4Distance: 0.5 mi
- 4/10Raymond Park Middle School (7-8)Grades: 5-8Distance: 1.9 mi
- 2/10Warren Central High SchoolGrades: 9-12Distance: 4.1 mi
Schools provided by the listing agent
- High: Warren Central High School
Source: MIBOR as distributed by MLS GRID. This data may not be complete. We recommend contacting the local school district to confirm school assignments for this home.
Get a cash offer in 3 minutes
Find out how much your home could sell for in as little as 3 minutes with a no-obligation cash offer.
Estimated market value
$399,900
Get a cash offer in 3 minutes
Find out how much your home could sell for in as little as 3 minutes with a no-obligation cash offer.
Estimated market value
$399,900
