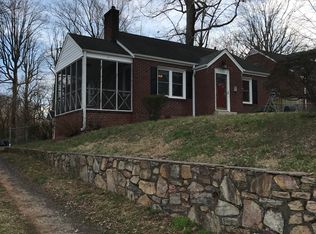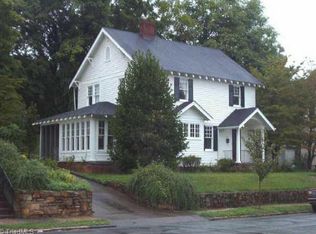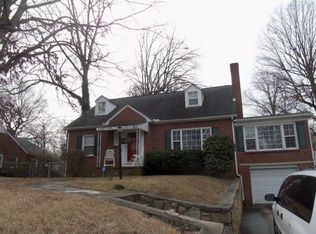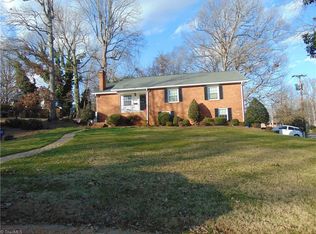Sold for $530,000
$530,000
1531 S Hawthorne Rd, Winston Salem, NC 27103
4beds
2,523sqft
Stick/Site Built, Residential, Single Family Residence
Built in 1948
0.31 Acres Lot
$527,400 Zestimate®
$--/sqft
$2,274 Estimated rent
Home value
$527,400
$485,000 - $575,000
$2,274/mo
Zestimate® history
Loading...
Owner options
Explore your selling options
What's special
Stunningly remodeled from top to bottom, this 1948 Ardmore cottage perfectly blends historic charm with modern style. Offering 4 bedrooms, 3 full baths, and a versatile office or flex space, it features beautiful hardwoods throughout, a main-level primary suite, and a fully updated kitchen with granite countertops that opens to a deck overlooking a fenced backyard. The side entrance leads to a spacious mudroom/laundry area, and the huge unfinished basement provides endless storage or future potential. Don’t miss this rare opportunity to own a thoughtfully updated home filled with character, space, and timeless appeal.
Zillow last checked: 8 hours ago
Listing updated: August 21, 2025 at 12:51pm
Listed by:
Blake Ginther 336-528-2131,
Keller Williams Realty Elite,
Alexandra Stevens 336-306-3543,
Keller Williams Realty Elite
Bought with:
Abby Atwell, 276405
Keller Williams Realty Elite
Source: Triad MLS,MLS#: 1186208 Originating MLS: Winston-Salem
Originating MLS: Winston-Salem
Facts & features
Interior
Bedrooms & bathrooms
- Bedrooms: 4
- Bathrooms: 3
- Full bathrooms: 3
- Main level bathrooms: 2
Primary bedroom
- Level: Main
- Dimensions: 14.33 x 14.17
Bedroom 2
- Level: Main
- Dimensions: 11.42 x 11.08
Bedroom 3
- Level: Second
- Dimensions: 11.25 x 10.58
Bedroom 4
- Level: Second
- Dimensions: 18.33 x 7.92
Den
- Level: Second
- Dimensions: 22.92 x 10.08
Dining room
- Level: Main
- Dimensions: 13.17 x 12.08
Kitchen
- Level: Main
- Dimensions: 13.58 x 11.5
Laundry
- Level: Main
- Dimensions: 10.33 x 10.25
Living room
- Level: Main
- Dimensions: 19.08 x 13.17
Office
- Level: Second
- Dimensions: 18.33 x 6.75
Heating
- Forced Air, Natural Gas
Cooling
- Central Air
Appliances
- Included: Microwave, Dishwasher, Disposal, Gas Cooktop, Free-Standing Range, Gas Water Heater
- Laundry: Dryer Connection, Main Level, Washer Hookup
Features
- Ceiling Fan(s), Pantry, Solid Surface Counter
- Flooring: Tile, Wood
- Doors: Arched Doorways
- Basement: Unfinished, Basement
- Attic: Access Only,Storage
- Number of fireplaces: 1
- Fireplace features: Living Room
Interior area
- Total structure area: 4,102
- Total interior livable area: 2,523 sqft
- Finished area above ground: 2,523
Property
Parking
- Parking features: Driveway, Paved, No Garage
- Has uncovered spaces: Yes
Features
- Levels: One and One Half
- Stories: 1
- Patio & porch: Porch
- Pool features: None
- Fencing: Fenced,Privacy
Lot
- Size: 0.31 Acres
- Features: Corner Lot, Subdivided, Sloped, Subdivision
Details
- Parcel number: 6814994653
- Zoning: RS9
- Special conditions: Owner Sale
Construction
Type & style
- Home type: SingleFamily
- Architectural style: Traditional
- Property subtype: Stick/Site Built, Residential, Single Family Residence
Materials
- Brick
Condition
- Year built: 1948
Utilities & green energy
- Sewer: Public Sewer
- Water: Public
Community & neighborhood
Security
- Security features: Smoke Detector(s)
Location
- Region: Winston Salem
- Subdivision: Ardmore
Other
Other facts
- Listing agreement: Exclusive Right To Sell
- Listing terms: Cash,Conventional,FHA,VA Loan
Price history
| Date | Event | Price |
|---|---|---|
| 8/21/2025 | Sold | $530,000-3.6% |
Source: | ||
| 7/12/2025 | Pending sale | $549,900 |
Source: | ||
| 7/3/2025 | Listed for sale | $549,900+10% |
Source: | ||
| 5/10/2023 | Sold | $500,000+194.1%$198/sqft |
Source: Public Record Report a problem | ||
| 6/29/2022 | Sold | $170,000$67/sqft |
Source: Public Record Report a problem | ||
Public tax history
| Year | Property taxes | Tax assessment |
|---|---|---|
| 2025 | $5,295 +43.4% | $480,400 +82.5% |
| 2024 | $3,692 +25% | $263,200 |
| 2023 | $2,953 +5.2% | -- |
Find assessor info on the county website
Neighborhood: Ardmore
Nearby schools
GreatSchools rating
- 5/10Bolton ElementaryGrades: PK-5Distance: 0.3 mi
- 1/10Wiley MiddleGrades: 6-8Distance: 1.9 mi
- 4/10Reynolds HighGrades: 9-12Distance: 2.1 mi
Get a cash offer in 3 minutes
Find out how much your home could sell for in as little as 3 minutes with a no-obligation cash offer.
Estimated market value$527,400
Get a cash offer in 3 minutes
Find out how much your home could sell for in as little as 3 minutes with a no-obligation cash offer.
Estimated market value
$527,400



