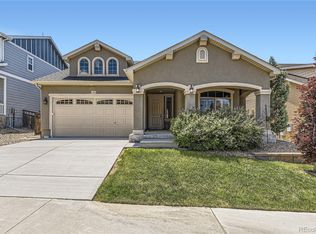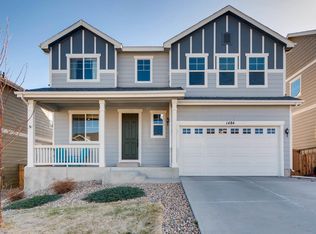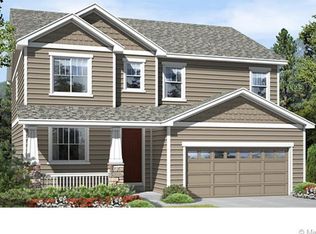Great Location and all the Amenities of The Meadows Community! Desirable floorplan with Main Floor Master suite, Second Upper Master Suite with separate Living area, additional Main Floor Bedroom/Office, open Great Room, and Gourmet Kitchen. Covered Front Porch, and Rear Patio with Fire Pit and dog turf as well. You must see this home and The Meadows Community to appreciate it! Highly sought after 3 Bedroom, 3 Bathroom home that lives like a Ranch with a Guest Suite above. Large Master Bedroom with 5-piece Master Bath, sitting area, and Walk-in closet. Cozy gas fireplace and coffered ceilings in Great Room! Open and bright Floor-Plan with dedicated Laundry room, Open Kitchen and Dining area (stainless steel appliances with gas cooktop). Easy walking distance to the Bison Park, The Grange Pool, Wiggly Field Dog Park, Schools, the City Center, Castle Rock Adventist Hospital, and Arapahoe Community College (Castle Rock). Jump on the trail and walk or bike to the Plum Creek Trail and into town, or to the Ridgeline Open Space trail to Phillip S. Miller Park / Miller Activity Complex. The Meadows boasts easy access to I-25 and a simple 15-minute commute to the Denver tech center and 30-minute commute to Colorado Springs.
This property is off market, which means it's not currently listed for sale or rent on Zillow. This may be different from what's available on other websites or public sources.


