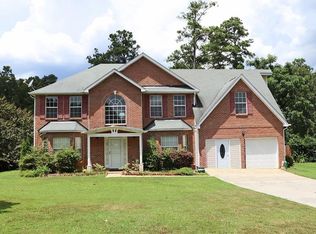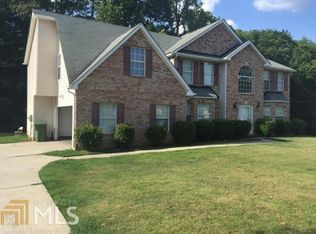Closed
$375,000
1531 Paramore Rd, Jonesboro, GA 30236
4beds
2,998sqft
Single Family Residence
Built in 1996
3.15 Acres Lot
$418,600 Zestimate®
$125/sqft
$2,351 Estimated rent
Home value
$418,600
$393,000 - $444,000
$2,351/mo
Zestimate® history
Loading...
Owner options
Explore your selling options
What's special
Secluded Beautiful Custom Ranch home on over 3 acres of land awaiting your fresh ideas! This home features oversized master bedroom on the main with trey ceilings! High ceilings, hardwood floor, breakfast nook with a peaceful setting in the large backyard! this level lot Open kitchen for entertaining overlooking family room with fireplace, Kitchen boasts REAL wood custom cabinets! Plenty of natural light that enters the home, Plenty of parking, conveniently located to airport, Master bath has double vanity and oversized tub. Separate shower, walk-in closet. There are two bonus area or great rooms that could be used as additional bedrooms, Two car garage. Separate living and dining room space. Back porch screened in for great evenings, Front porch has wonderful rocking chair space for the whole family. make your appointment today! Property sold as is
Zillow last checked: 8 hours ago
Listing updated: September 25, 2024 at 10:23am
Listed by:
Tyrica L Barnes 678-898-9731,
HomeSmart
Bought with:
Jennifer Bittner, 407387
Southern Classic Realtors
Source: GAMLS,MLS#: 20093410
Facts & features
Interior
Bedrooms & bathrooms
- Bedrooms: 4
- Bathrooms: 3
- Full bathrooms: 2
- 1/2 bathrooms: 1
- Main level bathrooms: 2
- Main level bedrooms: 3
Dining room
- Features: Separate Room
Kitchen
- Features: Breakfast Area, Breakfast Bar, Country Kitchen, Kitchen Island
Heating
- Natural Gas
Cooling
- Ceiling Fan(s), Central Air
Appliances
- Included: Oven/Range (Combo)
- Laundry: Laundry Closet, In Hall
Features
- Vaulted Ceiling(s), High Ceilings, Double Vanity, Rear Stairs, Separate Shower, Walk-In Closet(s), Master On Main Level, Split Bedroom Plan
- Flooring: Hardwood, Carpet
- Basement: Boat Door,Concrete,Crawl Space,Dirt Floor,Exterior Entry,Partial
- Number of fireplaces: 1
- Fireplace features: Family Room
Interior area
- Total structure area: 2,998
- Total interior livable area: 2,998 sqft
- Finished area above ground: 2,998
- Finished area below ground: 0
Property
Parking
- Total spaces: 2
- Parking features: Basement, Garage
- Has attached garage: Yes
Accessibility
- Accessibility features: Accessible Doors, Accessible Kitchen
Features
- Levels: Three Or More
- Stories: 3
- Patio & porch: Deck, Patio, Porch, Screened
Lot
- Size: 3.15 Acres
- Features: Level, Open Lot
Details
- Parcel number: 06001 031021
Construction
Type & style
- Home type: SingleFamily
- Architectural style: Ranch
- Property subtype: Single Family Residence
Materials
- Brick
- Foundation: Block, Slab
- Roof: Composition
Condition
- Resale
- New construction: No
- Year built: 1996
Details
- Warranty included: Yes
Utilities & green energy
- Sewer: Septic Tank
- Water: Public
- Utilities for property: Underground Utilities, Cable Available, Electricity Available, High Speed Internet, Natural Gas Available, Phone Available, Water Available
Community & neighborhood
Community
- Community features: None
Location
- Region: Jonesboro
- Subdivision: None
HOA & financial
HOA
- Has HOA: No
- Services included: None
Other
Other facts
- Listing agreement: Exclusive Right To Sell
Price history
| Date | Event | Price |
|---|---|---|
| 7/17/2023 | Sold | $375,000$125/sqft |
Source: | ||
| 6/12/2023 | Pending sale | $375,000-12.6%$125/sqft |
Source: | ||
| 6/6/2023 | Price change | $429,000+14.4%$143/sqft |
Source: | ||
| 6/5/2023 | Price change | $375,000-12.6%$125/sqft |
Source: | ||
| 12/26/2022 | Listed for sale | $429,000-2.3%$143/sqft |
Source: | ||
Public tax history
| Year | Property taxes | Tax assessment |
|---|---|---|
| 2024 | $1,287 -73.8% | $150,000 -8.4% |
| 2023 | $4,903 -5.9% | $163,800 +14.7% |
| 2022 | $5,210 +37.2% | $142,760 +34.5% |
Find assessor info on the county website
Neighborhood: 30236
Nearby schools
GreatSchools rating
- 4/10Suder Elementary SchoolGrades: PK-5Distance: 0.8 mi
- 5/10Mundys Mill Middle SchoolGrades: 6-8Distance: 1.3 mi
- 4/10Jonesboro High SchoolGrades: 9-12Distance: 2.7 mi
Schools provided by the listing agent
- Elementary: Suder
- Middle: Roberts
- High: Jonesboro
Source: GAMLS. This data may not be complete. We recommend contacting the local school district to confirm school assignments for this home.
Get a cash offer in 3 minutes
Find out how much your home could sell for in as little as 3 minutes with a no-obligation cash offer.
Estimated market value
$418,600
Get a cash offer in 3 minutes
Find out how much your home could sell for in as little as 3 minutes with a no-obligation cash offer.
Estimated market value
$418,600

