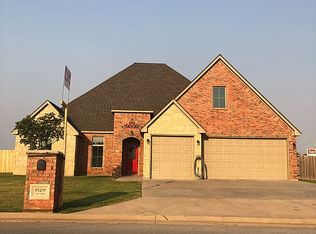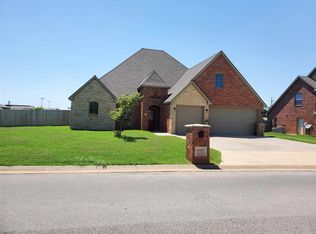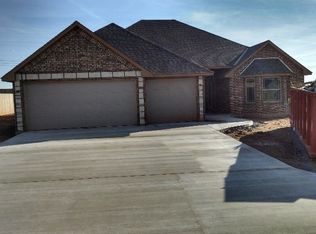This bright, inviting home offers all of the amenities that the pickiest buyer will enjoy. Featuring a wonderful open floor plan perfect for family gatherings. Gorgeous REAL hardwood flooring throughout the living, dining and kitchen area. This chef's kitchen features upgraded appliances including refrigerator, plenty of counter space and cabinets, custom tile work. Granite counters and wood blinds throughout. Oversized bedrooms and downstairs master. Dream closet w/built-ins! Large yard & pvcy fence. Owner is leaving almost new washer and dryer with warranty, large stainless steel refrigerator, riding lawn mower, and providing a 1 year home warranty.
This property is off market, which means it's not currently listed for sale or rent on Zillow. This may be different from what's available on other websites or public sources.



