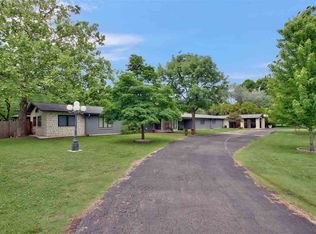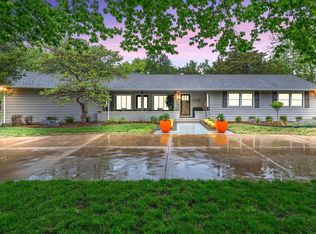Real Estate Auction located on-site June 26, 2018 at 6:00 pm. Property is being sold "as is, where is". It is the Buyers responsibility to inspect the property in all aspects prior to the Auction. 10% Buyers premium will be in effect. Earnest money due in the amount of $10,000.00 from Auction winning bidder and is non-refundable. The property will be open 1 hour prior to Auction time for viewing. Statements made the day of Auction take precedence over printed material. Beautiful, sprawling ranch in the secluded, Spring Acres Addition. 3677 sq feet, which includes 5 bedrooms, a large, new exercise room, a pool room with external shower and a bonus room for entertaining off the pool. The pool comes with a heater AND a cooler! Beautiful stonework. A portico near the pool provides shade and cover. It includes a fireplace! Updates include two porticoes, one for cars and one for entertaining, new outbuildings and gazebos, flooring and more. Amazing, mature trees throughout the property on a large lot with paved frontage. Enjoy the hot tub and pool this summer with lots of decks and alcoves to enjoy great views. Lots of windows in the house and double doors to enhance the outdoor experience. Very attractive homes in this area with major current renovations to one nearby. Much of this neighborhood has been remodeled and is one of the best kept secrets in Wichita!. This is a unique home and a unique opportunity. Don't miss this auction! ****All info deemed reliable but not guaranteed. Check schools.**** *The laundry room AC Services all the rooms to the South except for the exercise room, it has its own heat and air. *The boiler heats all the floors to the South except exercise room and sunroom. (Sunroom has its own heating system) *The heating and air system at the North End of the house services all the rooms including laundry room except for the pump house and the bathhouse.
This property is off market, which means it's not currently listed for sale or rent on Zillow. This may be different from what's available on other websites or public sources.


