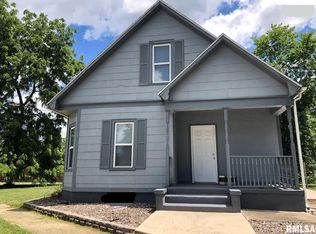Sold for $82,297 on 03/27/25
$82,297
1531 N 9th St, Springfield, IL 62702
2beds
1,793sqft
Single Family Residence, Residential
Built in 1922
5,722.8 Square Feet Lot
$85,300 Zestimate®
$46/sqft
$1,468 Estimated rent
Home value
$85,300
$78,000 - $93,000
$1,468/mo
Zestimate® history
Loading...
Owner options
Explore your selling options
What's special
Welcome to this charming north side bungalow, literally a short walk to the Illinois State Fairgrounds. This place offers unbeatable value and is brimming with character! The home features stunning natural woodwork that creates a warm and inviting atmosphere throughout. The main level offers a cozy living space, perfect for everyday living. But that's not all—make your way to the fully finished basement, an additional 820 sq ft of living space just waiting to be transformed to fit your lifestyle. Whether you need a home office, extra bedrooms, or a rec room, the possibilities are endless. With just a few finishing touches, this gem can easily become the home of your dreams. Don't miss out—this one won't last long!
Zillow last checked: 8 hours ago
Listing updated: April 01, 2025 at 01:30pm
Listed by:
Celinda Doolin Mobl:217-306-5904,
Keller Williams Capital
Bought with:
DuWayne Owens, 475207137
Kennedy Real Estate LLC
Source: RMLS Alliance,MLS#: CA1034483 Originating MLS: Capital Area Association of Realtors
Originating MLS: Capital Area Association of Realtors

Facts & features
Interior
Bedrooms & bathrooms
- Bedrooms: 2
- Bathrooms: 2
- Full bathrooms: 1
- 1/2 bathrooms: 1
Bedroom 1
- Level: Main
- Dimensions: 12ft 0in x 13ft 0in
Bedroom 2
- Level: Main
- Dimensions: 10ft 0in x 13ft 5in
Other
- Level: Main
- Dimensions: 12ft 0in x 14ft 0in
Other
- Area: 820
Additional room
- Description: Finished Basement Area
- Level: Basement
- Dimensions: 20ft 0in x 18ft 0in
Additional room 2
- Description: Utility Room
- Level: Basement
- Dimensions: 12ft 0in x 5ft 0in
Kitchen
- Level: Main
- Dimensions: 12ft 0in x 8ft 0in
Laundry
- Level: Basement
- Dimensions: 8ft 0in x 14ft 5in
Living room
- Level: Main
- Dimensions: 12ft 0in x 13ft 0in
Main level
- Area: 973
Heating
- Forced Air
Appliances
- Included: Range
Features
- Basement: Unfinished
Interior area
- Total structure area: 973
- Total interior livable area: 1,793 sqft
Property
Parking
- Total spaces: 2
- Parking features: Detached
- Garage spaces: 2
Lot
- Size: 5,722 sqft
- Dimensions: 40 x 143.07
- Features: Level
Details
- Parcel number: 1422.0407011
Construction
Type & style
- Home type: SingleFamily
- Architectural style: Bungalow
- Property subtype: Single Family Residence, Residential
Materials
- Aluminum Siding
- Roof: Shingle
Condition
- New construction: No
- Year built: 1922
Utilities & green energy
- Sewer: Public Sewer
- Water: Public
Green energy
- Energy efficient items: High Efficiency Heating
Community & neighborhood
Location
- Region: Springfield
- Subdivision: None
Other
Other facts
- Road surface type: Paved
Price history
| Date | Event | Price |
|---|---|---|
| 3/27/2025 | Sold | $82,297+3%$46/sqft |
Source: | ||
| 2/25/2025 | Pending sale | $79,900$45/sqft |
Source: | ||
| 2/19/2025 | Listed for sale | $79,900+17.5%$45/sqft |
Source: | ||
| 5/5/2010 | Sold | $68,000+7.9%$38/sqft |
Source: Public Record Report a problem | ||
| 1/4/2008 | Sold | $63,000+46.5%$35/sqft |
Source: Public Record Report a problem | ||
Public tax history
| Year | Property taxes | Tax assessment |
|---|---|---|
| 2024 | $1,411 +7.7% | $22,795 +9.5% |
| 2023 | $1,310 +6.3% | $20,821 +5.4% |
| 2022 | $1,232 +5.2% | $19,751 +3.9% |
Find assessor info on the county website
Neighborhood: 62702
Nearby schools
GreatSchools rating
- 3/10Mcclernand Elementary SchoolGrades: K-5Distance: 0.9 mi
- 1/10Washington Middle SchoolGrades: 6-8Distance: 2.1 mi
- 1/10Lanphier High SchoolGrades: 9-12Distance: 0.4 mi
Schools provided by the listing agent
- High: Lanphier High School
Source: RMLS Alliance. This data may not be complete. We recommend contacting the local school district to confirm school assignments for this home.

Get pre-qualified for a loan
At Zillow Home Loans, we can pre-qualify you in as little as 5 minutes with no impact to your credit score.An equal housing lender. NMLS #10287.
