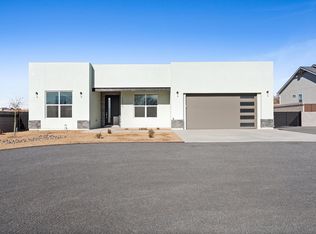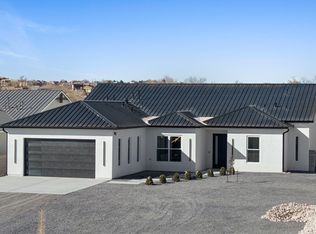Sold
Price Unknown
1531 Monterrey Rd NE, Rio Rancho, NM 87144
3beds
2,510sqft
Single Family Residence
Built in 2024
0.5 Acres Lot
$691,000 Zestimate®
$--/sqft
$2,821 Estimated rent
Home value
$691,000
$629,000 - $760,000
$2,821/mo
Zestimate® history
Loading...
Owner options
Explore your selling options
What's special
New Construction - MUST see in person! Focused on superior craftsmanship, Aristo Homes has incorporated luxury amenities into this highly practical floorplan and the results are stunning. This elegant design offers 3 bedrooms + an office/flex room with closet, 3 bathrooms and a 3 car tandem, fully finished garage. Home also features ceiling high kitchen custom cabinetry, 10 foot ceilings, 8 foot doorways, metal roof, high efficiency heating/cooling system, meshed synthetic stucco, #5 rebar reinforced footings, soffit outlets, insulated garage, wiring for Level 2 EV charger, 8 foot garage door, tons of closet storage, laundry room sink, 48'' stove with griddle, convection oven and more! All this in a large 1/2 acre lot with backyard access and a 10 year structural warranty. NO HOA, NO PID
Zillow last checked: 8 hours ago
Listing updated: March 24, 2025 at 09:25pm
Listed by:
Rogelio E. Garciduenas 505-204-4397,
Coldwell Banker Legacy
Bought with:
Kameo Layce Rodriguez, 54034
Keller Williams Realty
Source: SWMLS,MLS#: 1077334
Facts & features
Interior
Bedrooms & bathrooms
- Bedrooms: 3
- Bathrooms: 3
- Full bathrooms: 2
- 3/4 bathrooms: 1
Primary bedroom
- Level: Main
- Area: 228.01
- Dimensions: 15.1 x 15.1
Kitchen
- Level: Main
- Area: 259.92
- Dimensions: 17.1 x 15.2
Living room
- Level: Main
- Area: 458
- Dimensions: 22.9 x 20
Heating
- Central, Forced Air
Cooling
- Refrigerated
Appliances
- Included: Convection Oven, Dishwasher, Disposal
- Laundry: Washer Hookup, Electric Dryer Hookup, Gas Dryer Hookup
Features
- Bathtub, Ceiling Fan(s), Garden Tub/Roman Tub, Main Level Primary, Pantry, Soaking Tub, Separate Shower
- Flooring: Tile
- Windows: Double Pane Windows, Insulated Windows, Vinyl
- Has basement: No
- Number of fireplaces: 1
- Fireplace features: Custom, Decorative
Interior area
- Total structure area: 2,510
- Total interior livable area: 2,510 sqft
Property
Parking
- Total spaces: 3
- Parking features: Garage
- Garage spaces: 3
Features
- Levels: One
- Stories: 1
- Patio & porch: Covered, Patio
- Exterior features: Private Yard
- Fencing: Wall
Lot
- Size: 0.50 Acres
- Features: Landscaped, Xeriscape
Details
- Parcel number: 1016071227255
- Zoning description: R-1
Construction
Type & style
- Home type: SingleFamily
- Architectural style: Custom,Ranch
- Property subtype: Single Family Residence
Materials
- Frame, Stucco
- Roof: Metal
Condition
- New Construction
- New construction: Yes
- Year built: 2024
Details
- Builder name: Aristo Homes Llc
Utilities & green energy
- Sewer: Septic Tank
- Water: Public
- Utilities for property: Electricity Connected, Natural Gas Connected, Underground Utilities, Water Connected
Green energy
- Energy generation: None
- Water conservation: Water-Smart Landscaping
Community & neighborhood
Location
- Region: Rio Rancho
Other
Other facts
- Listing terms: Cash,Conventional,FHA,VA Loan
Price history
| Date | Event | Price |
|---|---|---|
| 3/24/2025 | Sold | -- |
Source: | ||
| 2/5/2025 | Pending sale | $689,900$275/sqft |
Source: | ||
| 1/30/2025 | Listed for sale | $689,900+1871.1%$275/sqft |
Source: | ||
| 12/28/2021 | Sold | -- |
Source: | ||
| 11/28/2021 | Pending sale | $35,000$14/sqft |
Source: | ||
Public tax history
| Year | Property taxes | Tax assessment |
|---|---|---|
| 2025 | $5,372 +1003.9% | $153,932 +1054.5% |
| 2024 | $487 -2.6% | $13,333 +11.1% |
| 2023 | $500 -2.9% | $12,000 -2.7% |
Find assessor info on the county website
Neighborhood: Chamiza Estates
Nearby schools
GreatSchools rating
- 7/10Enchanted Hills Elementary SchoolGrades: K-5Distance: 0.8 mi
- 7/10Rio Rancho Middle SchoolGrades: 6-8Distance: 2.5 mi
- 7/10V Sue Cleveland High SchoolGrades: 9-12Distance: 2.7 mi
Get a cash offer in 3 minutes
Find out how much your home could sell for in as little as 3 minutes with a no-obligation cash offer.
Estimated market value$691,000
Get a cash offer in 3 minutes
Find out how much your home could sell for in as little as 3 minutes with a no-obligation cash offer.
Estimated market value
$691,000

