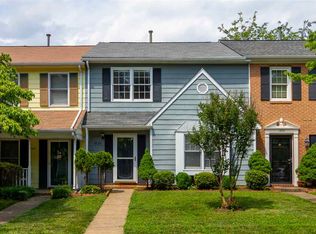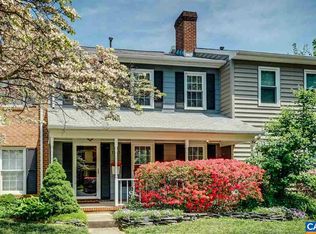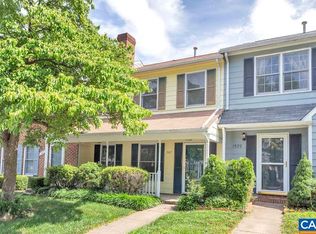Closed
$300,000
1531 Minor Ridge Ct, Charlottesville, VA 22901
2beds
1,344sqft
Townhouse
Built in 1984
3,049.2 Square Feet Lot
$324,100 Zestimate®
$223/sqft
$2,074 Estimated rent
Home value
$324,100
$308,000 - $340,000
$2,074/mo
Zestimate® history
Loading...
Owner options
Explore your selling options
What's special
Fresh and modern townhome in convenient Minor Ridge! The recently updated main level offers an open floor plan with sunken living room and large dining area and half bath with new windows through out. The eat-in kitchen features solid surface countertops, glass front cabinets, gas range, and dishwasher and opens to the hardscaped fenced rear patio. Upstairs is an open loft-style space perfect for a home office, an oversized master bedroom with a renovated ensuite bath, an additional nicely sized bedroom and updated full bath, and 2nd floor laundry. Laminate flooring make for an open and airy feel. Completely move in ready. Just a short distance to UVA, hospital, the Shoppes and dining at Stonefield, and more! Attic storage.
Zillow last checked: 8 hours ago
Listing updated: July 24, 2025 at 09:21pm
Listed by:
JOSEPH SULLIVAN 434-989-8960,
RE/MAX REALTY SPECIALISTS-CROZET
Bought with:
MICHAEL C DAVIS, 0225223650
RE/MAX REALTY SPECIALIST - DOWNTOWN
Source: CAAR,MLS#: 640355 Originating MLS: Charlottesville Area Association of Realtors
Originating MLS: Charlottesville Area Association of Realtors
Facts & features
Interior
Bedrooms & bathrooms
- Bedrooms: 2
- Bathrooms: 3
- Full bathrooms: 2
- 1/2 bathrooms: 1
- Main level bathrooms: 1
Primary bedroom
- Level: Second
Bedroom
- Level: Second
Primary bathroom
- Level: Second
Bathroom
- Level: Second
Dining room
- Level: First
Half bath
- Level: First
Kitchen
- Level: First
Laundry
- Level: Second
Living room
- Level: First
Loft
- Level: Second
Heating
- Heat Pump
Cooling
- Central Air, Heat Pump
Appliances
- Included: Dishwasher, Disposal, Gas Range, Microwave, Refrigerator, Dryer, Washer
Features
- Breakfast Area, Eat-in Kitchen, Loft
- Flooring: Ceramic Tile, Laminate, Vinyl
- Windows: Insulated Windows, Screens
- Has basement: No
- Common walls with other units/homes: 2+ Common Walls
Interior area
- Total structure area: 1,344
- Total interior livable area: 1,344 sqft
- Finished area above ground: 1,344
- Finished area below ground: 0
Property
Features
- Levels: Two
- Stories: 2
- Patio & porch: Patio
Lot
- Size: 3,049 sqft
Details
- Parcel number: 061W2020J00400
- Zoning description: R-1 Residential
Construction
Type & style
- Home type: Townhouse
- Property subtype: Townhouse
- Attached to another structure: Yes
Materials
- Brick, Stick Built, Vinyl Siding
- Foundation: Slab
Condition
- New construction: No
- Year built: 1984
Utilities & green energy
- Sewer: Public Sewer
- Water: Public
- Utilities for property: Cable Available
Community & neighborhood
Location
- Region: Charlottesville
- Subdivision: MINOR TOWNHOUSES
HOA & financial
HOA
- Has HOA: Yes
- HOA fee: $254 quarterly
- Amenities included: Playground
- Services included: Maintenance Grounds, Trash
Price history
| Date | Event | Price |
|---|---|---|
| 5/10/2023 | Sold | $300,000+3.4%$223/sqft |
Source: | ||
| 4/11/2023 | Pending sale | $290,000$216/sqft |
Source: | ||
| 4/9/2023 | Listed for sale | $290,000+23.4%$216/sqft |
Source: | ||
| 12/9/2019 | Sold | $235,000+2.2%$175/sqft |
Source: Public Record Report a problem | ||
| 10/31/2019 | Listed for sale | $230,000$171/sqft |
Source: NEST REALTY GROUP #596893 Report a problem | ||
Public tax history
| Year | Property taxes | Tax assessment |
|---|---|---|
| 2025 | $2,872 +9.5% | $321,300 +4.6% |
| 2024 | $2,623 +2.8% | $307,100 +2.8% |
| 2023 | $2,552 +22.8% | $298,800 +22.8% |
Find assessor info on the county website
Neighborhood: 22901
Nearby schools
GreatSchools rating
- 1/10Woodbrook Elementary SchoolGrades: PK-5Distance: 1.4 mi
- 2/10Jack Jouett Middle SchoolGrades: 6-8Distance: 1.2 mi
- 4/10Albemarle High SchoolGrades: 9-12Distance: 0.9 mi
Schools provided by the listing agent
- Elementary: Greer
- Middle: Journey
- High: Albemarle
Source: CAAR. This data may not be complete. We recommend contacting the local school district to confirm school assignments for this home.

Get pre-qualified for a loan
At Zillow Home Loans, we can pre-qualify you in as little as 5 minutes with no impact to your credit score.An equal housing lender. NMLS #10287.
Sell for more on Zillow
Get a free Zillow Showcase℠ listing and you could sell for .
$324,100
2% more+ $6,482
With Zillow Showcase(estimated)
$330,582

