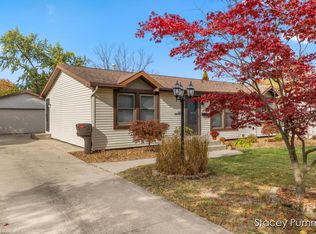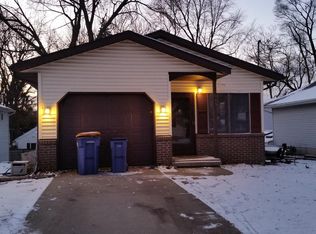Sold
$393,000
1531 Lenox Rd SE, Grand Rapids, MI 49506
3beds
1,622sqft
Single Family Residence
Built in 1987
8,712 Square Feet Lot
$394,900 Zestimate®
$242/sqft
$2,305 Estimated rent
Home value
$394,900
$375,000 - $415,000
$2,305/mo
Zestimate® history
Loading...
Owner options
Explore your selling options
What's special
YOUR HOME SEARCH IS OVER! This beautiful ranch home has been remodeled & updated from top to bottom! The home features an open floor plan with a large living room w/fireplace, a newer kitchen with quartz countertops, stainless appliances and plenty of cupboard space. The walkout lower level features a family room, 3rd bedroom, 2nd full bath, laundry and storage, The spacious backyard is completely fenced. The location is prime and just minutes from Gaslight village, Reeds Lake and Eastown. Some of the updates to the home include.... a newer roof, furnace, water heater, a new driveway & porch and a newer shed in back. The main level was completely remodeled in 2017-2018 and the lower level was completely remodeled in 2020. HURRY!! Seller to review any offer(s) Tuesday 4/29 after 5pm
Zillow last checked: 8 hours ago
Listing updated: June 03, 2025 at 11:07am
Listed by:
Brian Deyoung 616-550-5660,
616 Realty LLC
Bought with:
Hayley Duffy-Lee, 6501401415
Coldwell Banker Schmidt Realtors
Source: MichRIC,MLS#: 25017319
Facts & features
Interior
Bedrooms & bathrooms
- Bedrooms: 3
- Bathrooms: 2
- Full bathrooms: 2
- Main level bedrooms: 2
Heating
- Forced Air
Cooling
- Central Air
Appliances
- Included: Dishwasher, Dryer, Oven, Range, Refrigerator, Washer
- Laundry: In Basement
Features
- Basement: Walk-Out Access
- Number of fireplaces: 1
- Fireplace features: Gas Log, Living Room
Interior area
- Total structure area: 922
- Total interior livable area: 1,622 sqft
- Finished area below ground: 700
Property
Parking
- Total spaces: 2
- Parking features: Attached
- Garage spaces: 2
Features
- Stories: 1
- Fencing: Full
Lot
- Size: 8,712 sqft
- Dimensions: 60 x 148
Details
- Parcel number: 411804252069
- Zoning description: res
Construction
Type & style
- Home type: SingleFamily
- Architectural style: Ranch
- Property subtype: Single Family Residence
Materials
- Vinyl Siding
Condition
- New construction: No
- Year built: 1987
Utilities & green energy
- Sewer: Public Sewer
- Water: Public
Community & neighborhood
Location
- Region: Grand Rapids
Other
Other facts
- Listing terms: Cash,Conventional
Price history
| Date | Event | Price |
|---|---|---|
| 5/20/2025 | Sold | $393,000+12.3%$242/sqft |
Source: | ||
| 4/29/2025 | Pending sale | $349,900$216/sqft |
Source: | ||
| 4/24/2025 | Listed for sale | $349,900+117.3%$216/sqft |
Source: | ||
| 6/21/2017 | Sold | $161,000+3.9%$99/sqft |
Source: Public Record Report a problem | ||
| 4/20/2017 | Listed for sale | $154,900$95/sqft |
Source: Rockford Realty Co. #17016990 Report a problem | ||
Public tax history
| Year | Property taxes | Tax assessment |
|---|---|---|
| 2024 | -- | $125,100 +42.5% |
| 2021 | $2,526 | $87,800 +4.6% |
| 2020 | $2,526 +3.6% | $83,900 +9.7% |
Find assessor info on the county website
Neighborhood: Eastgate
Nearby schools
GreatSchools rating
- 4/10Mulick Park Elementary SchoolGrades: PK-5Distance: 0.5 mi
- 2/10Alger Middle SchoolGrades: 6-8Distance: 1.7 mi
- 2/10Ottawa Hills High SchoolGrades: 9-12Distance: 0.8 mi

Get pre-qualified for a loan
At Zillow Home Loans, we can pre-qualify you in as little as 5 minutes with no impact to your credit score.An equal housing lender. NMLS #10287.

