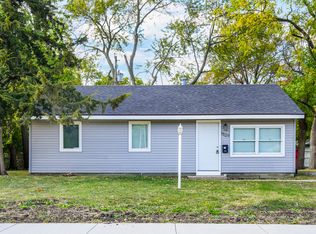Offering a $1000 closing cost credit! Do not wait too long to see this well-kept three-bedroom one bath home. Located on a huge corner lot, this recently updated home features a new roof and water heater as well as modernized windows and includes a state-of-the-art security system. You will be enveloped in comfort as soon as you set foot on the plush carpeting that runs throughout the home. The delightful eat-in kitchen has an abundance of cabinet space and is the perfect spot to practice your culinary skills. This sun filled oasis is ready to welcome home it's new owner, so what are you waiting for!
This property is off market, which means it's not currently listed for sale or rent on Zillow. This may be different from what's available on other websites or public sources.

