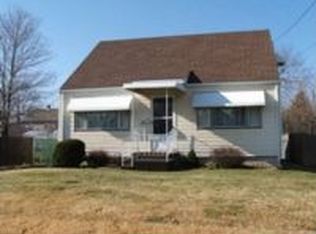Sold for $149,000 on 11/25/24
$149,000
1531 Frederick Ave SW, Canton, OH 44706
3beds
--sqft
Single Family Residence
Built in 1950
8,664.08 Square Feet Lot
$153,400 Zestimate®
$--/sqft
$1,229 Estimated rent
Home value
$153,400
$132,000 - $179,000
$1,229/mo
Zestimate® history
Loading...
Owner options
Explore your selling options
What's special
Don’t pass up this incredible bungalow home! This home is better than new. Completely redone from top to bottom. Starting with the exterior, new vinyl siding, garage door, windows, roof, spouting, new spigots on the side and rear of home, front door and locks, ring doorbell camera and landscaping. Now for the interior. All new kitchen. Cabinets, countertops, Samsung smart microwave range cooktop, sink and faucet, lighting, and flooring all throughout the home. Bathroom completely remodeled as well. Tub/bath combo, sink, vanity, mirrors, lighting, commode, and plumbing. New furnace/AC, hot water tank, electrical panel, utility tub, water meter and plumbing. There is still so much more to this three bedroom one bath, bungalow home. Upper level can accommodate a den, exercise room, or even another bedroom, your choice! Move in ready.
Zillow last checked: 8 hours ago
Listing updated: November 25, 2024 at 11:39am
Listing Provided by:
Kathy A Burlas kburlas@dehoff.com330-806-9480,
DeHOFF REALTORS
Bought with:
Linda Combs, 376374
Hayes Realty
Source: MLS Now,MLS#: 5061401 Originating MLS: Stark Trumbull Area REALTORS
Originating MLS: Stark Trumbull Area REALTORS
Facts & features
Interior
Bedrooms & bathrooms
- Bedrooms: 3
- Bathrooms: 1
- Full bathrooms: 1
- Main level bathrooms: 1
- Main level bedrooms: 2
Primary bedroom
- Description: Flooring: Carpet
- Level: First
- Dimensions: 11 x 10
Bedroom
- Description: Flooring: Carpet
- Level: First
- Dimensions: 9 x 11
Bedroom
- Description: Flooring: Carpet
- Level: Second
- Dimensions: 16 x 12
Bonus room
- Description: Flooring: Carpet
- Level: Second
- Dimensions: 12 x 12
Kitchen
- Description: All new kitchen, Everything,Flooring: Luxury Vinyl Tile
- Level: First
- Dimensions: 11 x 12
Living room
- Description: Ceiling fan, open to kitchen,Flooring: Luxury Vinyl Tile
- Level: First
- Dimensions: 20 x 12
Heating
- Forced Air
Cooling
- Central Air
Appliances
- Included: Microwave, Range, Refrigerator
- Laundry: Washer Hookup, Electric Dryer Hookup, In Basement, Laundry Tub, Sink
Features
- Ceiling Fan(s), Eat-in Kitchen, Pantry
- Basement: Full
- Has fireplace: No
Property
Parking
- Total spaces: 1
- Parking features: Concrete, Driveway, Garage Faces Front, Garage, Kitchen Level
- Garage spaces: 1
Features
- Levels: One
- Stories: 1
- Patio & porch: Patio
- Exterior features: Lighting
- Fencing: Back Yard,Wood
Lot
- Size: 8,664 sqft
- Features: Landscaped
Details
- Parcel number: 00219238
- Special conditions: Standard
Construction
Type & style
- Home type: SingleFamily
- Architectural style: Bungalow
- Property subtype: Single Family Residence
Materials
- Vinyl Siding
- Roof: Asphalt,Fiberglass
Condition
- Year built: 1950
Utilities & green energy
- Sewer: Public Sewer
- Water: Public
Community & neighborhood
Location
- Region: Canton
Price history
| Date | Event | Price |
|---|---|---|
| 11/25/2024 | Sold | $149,000-6.3% |
Source: | ||
| 9/23/2024 | Pending sale | $159,000 |
Source: | ||
| 9/17/2024 | Price change | $159,000-5.9% |
Source: | ||
| 8/30/2024 | Price change | $169,000-3.4% |
Source: | ||
| 8/12/2024 | Listed for sale | $174,900+483% |
Source: | ||
Public tax history
| Year | Property taxes | Tax assessment |
|---|---|---|
| 2024 | $1,483 -15.4% | $28,040 +47.5% |
| 2023 | $1,752 -10.7% | $19,010 |
| 2022 | $1,962 -32.3% | $19,010 |
Find assessor info on the county website
Neighborhood: 44706
Nearby schools
GreatSchools rating
- 5/10McGregor Elementary SchoolGrades: 4-6Distance: 0.2 mi
- NALehman Middle SchoolGrades: 6-8Distance: 2.1 mi
- NAChoices Alternative SchoolGrades: 11-12Distance: 1.8 mi
Schools provided by the listing agent
- District: Canton CSD - 7602
Source: MLS Now. This data may not be complete. We recommend contacting the local school district to confirm school assignments for this home.

Get pre-qualified for a loan
At Zillow Home Loans, we can pre-qualify you in as little as 5 minutes with no impact to your credit score.An equal housing lender. NMLS #10287.
Sell for more on Zillow
Get a free Zillow Showcase℠ listing and you could sell for .
$153,400
2% more+ $3,068
With Zillow Showcase(estimated)
$156,468