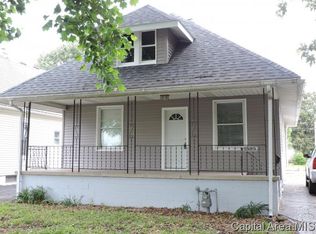Sold for $86,000 on 10/20/23
$86,000
1531 E Keys Ave, Springfield, IL 62702
2beds
912sqft
Single Family Residence, Residential
Built in 1959
5,800 Square Feet Lot
$100,400 Zestimate®
$94/sqft
$1,112 Estimated rent
Home value
$100,400
$92,000 - $108,000
$1,112/mo
Zestimate® history
Loading...
Owner options
Explore your selling options
What's special
This is a spacious, super updated bungalow with an inviting front porch & generous backyard outside while a fresh, fabulous interior awaits inside. You'll find a practical layout offers 2 bedrooms, generous kitchen, formal living & dining rooms plus a full, tastefully updated bathroom. Find bright, trendy color schemes combined with all new flooring as you step inside the living space & the trend continues through a charming archway leading to the kitchen. Loads of bright white cabinetry, updated hardware, mostly newer appliances & barn door access to the dining room all align to create a practical space great for entertaining & flexible when you need kitchen privacy. Big ticket updates like the furnace & A/C are already done, (both new in 2020) and the roof is just 7yrs old. Additional efficient insulation was recently added, along with an updated electrical panel AND this gem is fiber optic internet ready. You'll love a huge fenced backyard & the endless summer possibilities as well. This move in ready home has the cosmetics you want & the improvements you need!
Zillow last checked: 8 hours ago
Listing updated: October 21, 2023 at 01:15pm
Listed by:
Kyle T Killebrew Mobl:217-741-4040,
The Real Estate Group, Inc.
Bought with:
Amy Collins, 475166194
Jim Maloof Realty, Inc.
Source: RMLS Alliance,MLS#: CA1024485 Originating MLS: Capital Area Association of Realtors
Originating MLS: Capital Area Association of Realtors

Facts & features
Interior
Bedrooms & bathrooms
- Bedrooms: 2
- Bathrooms: 1
- Full bathrooms: 1
Bedroom 1
- Level: Main
- Dimensions: 11ft 5in x 11ft 3in
Bedroom 2
- Level: Main
- Dimensions: 10ft 7in x 13ft 7in
Other
- Level: Main
- Dimensions: 11ft 5in x 13ft 7in
Kitchen
- Level: Main
- Dimensions: 12ft 0in x 10ft 8in
Living room
- Level: Main
- Dimensions: 11ft 11in x 11ft 1in
Main level
- Area: 912
Heating
- Forced Air
Cooling
- Central Air
Appliances
- Included: Microwave, Range, Refrigerator
Features
- Ceiling Fan(s)
- Basement: Full,Unfinished
Interior area
- Total structure area: 912
- Total interior livable area: 912 sqft
Property
Parking
- Parking features: Parking Pad
- Has uncovered spaces: Yes
Features
- Patio & porch: Porch
Lot
- Size: 5,800 sqft
- Dimensions: 145 x 40
- Features: Level
Details
- Additional structures: Shed(s)
- Parcel number: 1423.0309019
Construction
Type & style
- Home type: SingleFamily
- Architectural style: Ranch
- Property subtype: Single Family Residence, Residential
Materials
- Aluminum Siding
- Foundation: Block
- Roof: Shingle
Condition
- New construction: No
- Year built: 1959
Utilities & green energy
- Sewer: Public Sewer
- Water: Public
- Utilities for property: Cable Available
Community & neighborhood
Location
- Region: Springfield
- Subdivision: None
Other
Other facts
- Road surface type: Paved
Price history
| Date | Event | Price |
|---|---|---|
| 10/20/2023 | Sold | $86,000-4.4%$94/sqft |
Source: | ||
| 9/11/2023 | Pending sale | $90,000$99/sqft |
Source: | ||
| 9/1/2023 | Listed for sale | $90,000+350%$99/sqft |
Source: | ||
| 7/13/2017 | Sold | $20,000$22/sqft |
Source: Public Record | ||
Public tax history
| Year | Property taxes | Tax assessment |
|---|---|---|
| 2024 | $1,209 +7496.5% | $25,398 +85.7% |
| 2023 | $16 -97.5% | $13,680 +5.4% |
| 2022 | $625 +7% | $12,977 +3.9% |
Find assessor info on the county website
Neighborhood: 62702
Nearby schools
GreatSchools rating
- 3/10Mcclernand Elementary SchoolGrades: K-5Distance: 1.1 mi
- 1/10Washington Middle SchoolGrades: 6-8Distance: 1.7 mi
- 1/10Lanphier High SchoolGrades: 9-12Distance: 0.4 mi

Get pre-qualified for a loan
At Zillow Home Loans, we can pre-qualify you in as little as 5 minutes with no impact to your credit score.An equal housing lender. NMLS #10287.
