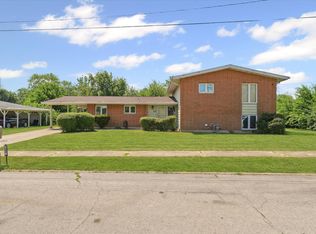Take a drive to Rantoul and come preview this four bedroom home. This home has a lot to offer for your $$$. This home features 1.5 baths, an updated kitchen area. Parquet wood flooring throughout the home. Appliances to remain with home. Range 2010. Storm door installed just a few years ago. Newer commode and flooring in bathroom. The renter has just moved and owner sprucing up at this time. Enjoy your commute to your destination from Route 45 or I-57.
This property is off market, which means it's not currently listed for sale or rent on Zillow. This may be different from what's available on other websites or public sources.

