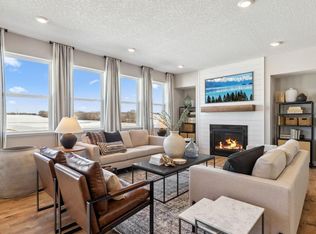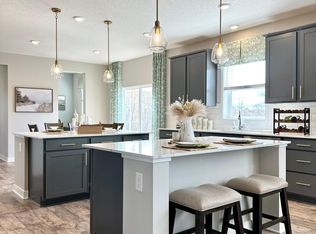Closed
$689,040
1531 Clover Preserve Way, Chaska, MN 55318
5beds
4,530sqft
Single Family Residence
Built in 2025
9,583.2 Square Feet Lot
$691,100 Zestimate®
$152/sqft
$-- Estimated rent
Home value
$691,100
Estimated sales range
Not available
Not available
Zestimate® history
Loading...
Owner options
Explore your selling options
What's special
*Ask how you can receive a 4.99% Government OR 5.50% Conventional 30 yr mortgage PLUS up to $5,000 in closing costs on this home!* Set in a cul-de-sac, bordered by mature trees and protected conservation space, this home is a winner! The chef will appreciate our Gourmet kitchen with KitchenAid stainless appliances. A sprawling kitchen, dining, family room set-up on the main level, as well as a formal dining area that can easily double as a home office or flex space, plus the 5th bed and 2 baths. Upstairs there's a primary suite, a secondary suite with 3/4 bath, and 2 massive upper-level bedrooms, laundry and loft. Oak Creek is close to top notch golf, recreational lakes, two charming downtowns with local shops, as well as Costco, SuperTarget and Cub. Students attend the desirable ISD #112 and are just a short drive to Southwest Christian and Holy Family High Schools. Sod and irrigation included. Includes industry leading smart home technology providing you peace of mind.
Zillow last checked: 8 hours ago
Listing updated: September 23, 2025 at 06:28am
Listed by:
Amy A Flick 612-598-0770,
D.R. Horton, Inc.
Bought with:
Eric Robinson
Rize Realty
Source: NorthstarMLS as distributed by MLS GRID,MLS#: 6694590
Facts & features
Interior
Bedrooms & bathrooms
- Bedrooms: 5
- Bathrooms: 5
- Full bathrooms: 2
- 3/4 bathrooms: 2
- 1/2 bathrooms: 1
Bedroom 1
- Level: Upper
- Area: 225 Square Feet
- Dimensions: 15 x 15
Bedroom 2
- Level: Upper
- Area: 198 Square Feet
- Dimensions: 18 x 11
Bedroom 3
- Level: Upper
- Area: 168 Square Feet
- Dimensions: 14 X 12
Bedroom 4
- Level: Upper
- Area: 224 Square Feet
- Dimensions: 16 x 14
Bedroom 5
- Level: Main
- Area: 121 Square Feet
- Dimensions: 11 X 11
Dining room
- Level: Main
- Area: 160 Square Feet
- Dimensions: 16 x 10
Family room
- Level: Main
- Area: 288 Square Feet
- Dimensions: 18 x 16
Flex room
- Level: Main
- Area: 168.75 Square Feet
- Dimensions: 13.5 X 12.5
Kitchen
- Level: Main
Laundry
- Level: Upper
- Area: 48 Square Feet
- Dimensions: 08 x 06
Loft
- Level: Upper
- Area: 252 Square Feet
- Dimensions: 18 x 14
Other
- Level: Main
- Area: 35 Square Feet
- Dimensions: 5x 7
Porch
- Level: Main
- Area: 136 Square Feet
- Dimensions: 17 x 08
Walk in closet
- Level: Main
- Area: 40 Square Feet
- Dimensions: 08 x 05
Walk in closet
- Level: Upper
- Area: 91 Square Feet
- Dimensions: 13 x 07
Walk in closet
- Level: Upper
- Area: 54 Square Feet
- Dimensions: 09 x 06
Walk in closet
- Level: Upper
- Area: 66 Square Feet
- Dimensions: 11 x 06
Heating
- Forced Air, Fireplace(s)
Cooling
- Central Air
Appliances
- Included: Air-To-Air Exchanger, Cooktop, Dishwasher, Disposal, ENERGY STAR Qualified Appliances, Exhaust Fan, Humidifier, Microwave, Stainless Steel Appliance(s), Tankless Water Heater, Wall Oven
Features
- Basement: Daylight,Drain Tiled,Drainage System,8 ft+ Pour,Full,Concrete,Storage Space,Sump Pump,Unfinished
- Number of fireplaces: 1
- Fireplace features: Family Room, Gas
Interior area
- Total structure area: 4,530
- Total interior livable area: 4,530 sqft
- Finished area above ground: 3,156
- Finished area below ground: 0
Property
Parking
- Total spaces: 3
- Parking features: Attached, Asphalt, Garage Door Opener
- Attached garage spaces: 3
- Has uncovered spaces: Yes
- Details: Garage Dimensions (30 x 21), Garage Door Height (7), Garage Door Width (16)
Accessibility
- Accessibility features: None
Features
- Levels: Two
- Stories: 2
- Patio & porch: Covered, Front Porch, Porch
Lot
- Size: 9,583 sqft
- Dimensions: 44 x 40 x 141 x 67 x 129
- Features: Sod Included in Price, Many Trees
Details
- Foundation area: 2042
- Parcel number: 300450570
- Zoning description: Residential-Single Family
Construction
Type & style
- Home type: SingleFamily
- Property subtype: Single Family Residence
Materials
- Brick/Stone, Fiber Cement, Shake Siding, Vinyl Siding, Concrete, Frame
- Roof: Age 8 Years or Less,Asphalt,Pitched
Condition
- Age of Property: 0
- New construction: Yes
- Year built: 2025
Details
- Builder name: D.R. HORTON
Utilities & green energy
- Electric: Circuit Breakers, 200+ Amp Service
- Gas: Natural Gas
- Sewer: City Sewer/Connected
- Water: City Water/Connected
- Utilities for property: Underground Utilities
Community & neighborhood
Location
- Region: Chaska
- Subdivision: Oak Creek
HOA & financial
HOA
- Has HOA: Yes
- HOA fee: $350 annually
- Services included: Other
- Association name: First Service Residential
- Association phone: 952-448-4470
Other
Other facts
- Road surface type: Paved
Price history
| Date | Event | Price |
|---|---|---|
| 9/22/2025 | Sold | $689,040+0%$152/sqft |
Source: | ||
| 8/25/2025 | Pending sale | $689,000$152/sqft |
Source: | ||
| 7/21/2025 | Price change | $689,000-1.6%$152/sqft |
Source: | ||
| 7/7/2025 | Price change | $699,990-1.3%$155/sqft |
Source: | ||
| 6/16/2025 | Price change | $709,490-0.5%$157/sqft |
Source: | ||
Public tax history
Tax history is unavailable.
Neighborhood: 55318
Nearby schools
GreatSchools rating
- 8/10Clover Ridge Elementary SchoolGrades: K-5Distance: 0.6 mi
- 8/10Chaska Middle School WestGrades: 6-8Distance: 2.2 mi
- 9/10Chaska High SchoolGrades: 8-12Distance: 2.7 mi
Get a cash offer in 3 minutes
Find out how much your home could sell for in as little as 3 minutes with a no-obligation cash offer.
Estimated market value
$691,100
Get a cash offer in 3 minutes
Find out how much your home could sell for in as little as 3 minutes with a no-obligation cash offer.
Estimated market value
$691,100

