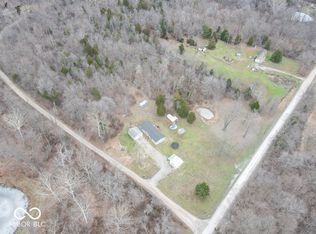Sold
$118,000
1531 Clark Rd, Spencer, IN 47460
4beds
840sqft
Residential, Manufactured Home
Built in 1992
5.22 Acres Lot
$118,600 Zestimate®
$140/sqft
$916 Estimated rent
Home value
$118,600
Estimated sales range
Not available
$916/mo
Zestimate® history
Loading...
Owner options
Explore your selling options
What's special
Opportunity awaits with this 4-bedroom, 2 bath home on 5.22-acre property just outside of Spencer! The 840 sq ft single-wide mobile home (1992) features an open concept kitchen/living room, master suite with his & her closets and a back deck to relax and enjoy the peaceful surroundings. Refrigerator, electric range, and washer are included. A great combination of open pasture and wooded areas-fully fenced and ready for animals, hobbies, or recreation. The land features an 18x14 pole building and 2 sheds for storage or workshop needs. Private well and septic system already in place. Whether you're looking for a homesite with utilities or a peaceful weekend getaway, this property offers solid value and flexibility.
Zillow last checked: 8 hours ago
Listing updated: July 16, 2025 at 03:06pm
Listing Provided by:
Samantha Carver 812-821-6051,
HOME TEAM Properties
Bought with:
Crystal Bolin
Olympus Realty Group
Source: MIBOR as distributed by MLS GRID,MLS#: 22038141
Facts & features
Interior
Bedrooms & bathrooms
- Bedrooms: 4
- Bathrooms: 2
- Full bathrooms: 2
- Main level bathrooms: 2
- Main level bedrooms: 4
Primary bedroom
- Level: Main
- Area: 132 Square Feet
- Dimensions: 11x12
Bedroom 2
- Level: Main
- Area: 63 Square Feet
- Dimensions: 7x9
Bedroom 3
- Level: Main
- Area: 88 Square Feet
- Dimensions: 11x8
Bedroom 4
- Level: Main
- Area: 126 Square Feet
- Dimensions: 9x14
Kitchen
- Level: Main
- Area: 154 Square Feet
- Dimensions: 14x11
Laundry
- Level: Main
- Area: 35 Square Feet
- Dimensions: 7x5
Living room
- Level: Main
- Area: 210 Square Feet
- Dimensions: 15x14
Heating
- Forced Air, Propane
Cooling
- Central Air
Appliances
- Included: Electric Oven, Refrigerator, Washer
- Laundry: Main Level
Features
- Eat-in Kitchen
- Has basement: No
Interior area
- Total structure area: 840
- Total interior livable area: 840 sqft
Property
Parking
- Parking features: Gravel
Features
- Levels: One
- Stories: 1
- Patio & porch: Covered, Deck
- Fencing: Fenced,Fence Complete
Lot
- Size: 5.22 Acres
- Features: Rural - Subdivision
Details
- Additional structures: Barn Pole, Storage
- Parcel number: 600625400070020024
- Special conditions: None
- Horse amenities: None
Construction
Type & style
- Home type: MobileManufactured
- Architectural style: Modular
- Property subtype: Residential, Manufactured Home
Materials
- Aluminum Siding
- Foundation: Crawl Space
Condition
- New construction: No
- Year built: 1992
Utilities & green energy
- Water: Private
Community & neighborhood
Location
- Region: Spencer
- Subdivision: No Subdivision
Price history
| Date | Event | Price |
|---|---|---|
| 7/10/2025 | Sold | $118,000-1.6%$140/sqft |
Source: | ||
| 5/30/2025 | Pending sale | $119,900$143/sqft |
Source: | ||
| 5/14/2025 | Listed for sale | $119,900+68.9% |
Source: | ||
| 11/24/2016 | Listing removed | $71,000$85/sqft |
Source: West & Co., REALTORS #201626398 Report a problem | ||
| 6/9/2016 | Listed for sale | $71,000$85/sqft |
Source: West & Co., REALTORS #201626398 Report a problem | ||
Public tax history
| Year | Property taxes | Tax assessment |
|---|---|---|
| 2024 | $383 +3.6% | $59,300 +4% |
| 2023 | $369 -6.8% | $57,000 +5% |
| 2022 | $396 +2% | $54,300 +8.4% |
Find assessor info on the county website
Neighborhood: 47460
Nearby schools
GreatSchools rating
- 3/10Spencer Elementary SchoolGrades: PK-6Distance: 4.9 mi
- 7/10Owen Valley Middle SchoolGrades: 7-8Distance: 4.6 mi
- 4/10Owen Valley Community High SchoolGrades: 9-12Distance: 4.7 mi
Schools provided by the listing agent
- Elementary: Spencer Elementary School
- Middle: Owen Valley Middle School
- High: Owen Valley Community High School
Source: MIBOR as distributed by MLS GRID. This data may not be complete. We recommend contacting the local school district to confirm school assignments for this home.
