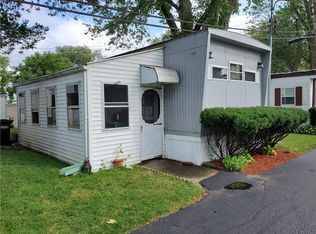This unit has been remodeled inside and out! Newer resilient flooring, updated lighting, newer windows, beautifully landscaped! The real wood accents and doors lend a real warmth to the freshly painted interior! Steel siding and metal roof make it as SOLID as can be! Hurricane straps are visible under skirting! The attached workshop is an additional 754 square feet! The 13x58 shop is a great space for crafts, hobbies or just storage! The plumbing has been updated to pex- great first floor laundry area in the bath (with a easy entry shower!) for a stackable unit! Well maintained HVAC is forced air gas and central AC! Low lot rent includes trash- snow removal- water too! Use the STAR program for a possible discount too!
This property is off market, which means it's not currently listed for sale or rent on Zillow. This may be different from what's available on other websites or public sources.
