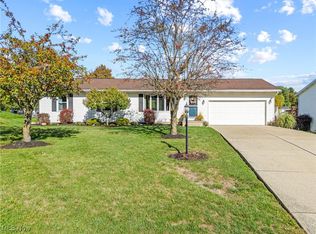Sold for $240,000 on 12/22/23
$240,000
1531 Bravado Rd SW, Canton, OH 44706
4beds
2,368sqft
Single Family Residence
Built in 1991
-- sqft lot
$283,400 Zestimate®
$101/sqft
$1,888 Estimated rent
Home value
$283,400
$269,000 - $298,000
$1,888/mo
Zestimate® history
Loading...
Owner options
Explore your selling options
What's special
THE WAIT IS OVER!!! Great Split level on a Culdesac. This lovely home boasts new carpeting throughout, large living, dining room, eat-in kitchen w island, Master bedroom w master bath, large double closets. Lower-level family room features include fireplace, bonus room (4th bedroom/office), and slider to a 3-season room. Deck to nice-sized yard. Other features and updates: both tubs refinished (Miracle Method), roof 2014, water softener (1 yr). Full basement, 2 car attached garage. VERY WELL TAKEN CARE OF ONE OWNER HOME. DON'T MISS OUT ON THIS RARE OPPORTUNITY!!!!!!
Zillow last checked: 8 hours ago
Listing updated: December 27, 2023 at 03:12pm
Listing Provided by:
Stephanie V Traylor straylor3522@gmail.com(330)704-6692,
Platinum Real Estate
Bought with:
Jose Medina, 2002013465
Keller Williams Legacy Group Realty
Brianna Lehman, 2014001930
Keller Williams Legacy Group Realty
Source: MLS Now,MLS#: 4501841 Originating MLS: Akron Cleveland Association of REALTORS
Originating MLS: Akron Cleveland Association of REALTORS
Facts & features
Interior
Bedrooms & bathrooms
- Bedrooms: 4
- Bathrooms: 3
- Full bathrooms: 3
Primary bedroom
- Description: Flooring: Carpet
- Level: Second
- Dimensions: 18.00 x 11.00
Bedroom
- Description: Flooring: Carpet
- Level: Second
- Dimensions: 14.00 x 11.00
Bedroom
- Description: Flooring: Carpet
- Level: Second
- Dimensions: 10.00 x 10.00
Bathroom
- Level: Lower
- Dimensions: 8.00 x 8.00
Other
- Description: Flooring: Carpet
- Level: Lower
- Dimensions: 14.00 x 15.00
Dining room
- Description: Flooring: Carpet
- Level: First
- Dimensions: 15.00 x 11.00
Eat in kitchen
- Description: Flooring: Laminate
- Level: First
- Dimensions: 15.00 x 10.00
Entry foyer
- Description: Flooring: Wood
- Level: First
- Dimensions: 13.00 x 7.00
Family room
- Description: Flooring: Carpet
- Level: Lower
- Dimensions: 20.00 x 13.00
Laundry
- Level: Basement
Living room
- Description: Flooring: Carpet
- Level: First
- Dimensions: 18.00 x 11.00
Sunroom
- Description: Flooring: Carpet
- Level: Lower
- Dimensions: 15.00 x 12.00
Workshop
- Level: Basement
Heating
- Forced Air, Gas
Cooling
- Central Air
Appliances
- Included: Dishwasher, Microwave, Range, Refrigerator, Water Softener
Features
- Basement: Full,Partially Finished
- Number of fireplaces: 1
- Fireplace features: Other
Interior area
- Total structure area: 2,368
- Total interior livable area: 2,368 sqft
- Finished area above ground: 1,848
- Finished area below ground: 520
Property
Parking
- Total spaces: 2
- Parking features: Attached, Electricity, Garage, Garage Door Opener, Paved
- Attached garage spaces: 2
Features
- Levels: One,Multi/Split
- Stories: 1
Details
- Parcel number: 01312687
Construction
Type & style
- Home type: SingleFamily
- Architectural style: Split Level
- Property subtype: Single Family Residence
Materials
- Brick, Vinyl Siding
- Roof: Asphalt,Fiberglass
Condition
- Year built: 1991
Utilities & green energy
- Sewer: Private Sewer
- Water: Well
Community & neighborhood
Security
- Security features: Smoke Detector(s)
Location
- Region: Canton
- Subdivision: Gm Acres 2
Other
Other facts
- Listing terms: Conventional,FHA,VA Loan
Price history
| Date | Event | Price |
|---|---|---|
| 12/27/2023 | Pending sale | $254,900+6.2%$108/sqft |
Source: | ||
| 12/22/2023 | Sold | $240,000-5.8%$101/sqft |
Source: | ||
| 11/22/2023 | Contingent | $254,900$108/sqft |
Source: | ||
| 11/6/2023 | Price change | $254,900-2.9%$108/sqft |
Source: | ||
| 11/2/2023 | Listed for sale | $262,500$111/sqft |
Source: | ||
Public tax history
| Year | Property taxes | Tax assessment |
|---|---|---|
| 2024 | $3,710 +36.3% | $94,820 +36.3% |
| 2023 | $2,723 +7.2% | $69,550 |
| 2022 | $2,540 -0.4% | $69,550 |
Find assessor info on the county website
Neighborhood: 44706
Nearby schools
GreatSchools rating
- 7/10Walker Elementary SchoolGrades: PK-5Distance: 0.9 mi
- 5/10Canton South Middle SchoolGrades: 5-8Distance: 1.5 mi
- 4/10Canton South High SchoolGrades: 9-12Distance: 1.4 mi
Schools provided by the listing agent
- District: Canton LSD - 7603
Source: MLS Now. This data may not be complete. We recommend contacting the local school district to confirm school assignments for this home.

Get pre-qualified for a loan
At Zillow Home Loans, we can pre-qualify you in as little as 5 minutes with no impact to your credit score.An equal housing lender. NMLS #10287.
Sell for more on Zillow
Get a free Zillow Showcase℠ listing and you could sell for .
$283,400
2% more+ $5,668
With Zillow Showcase(estimated)
$289,068