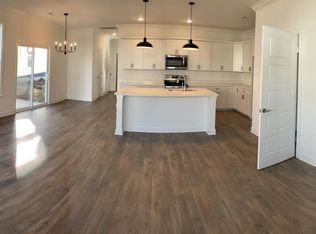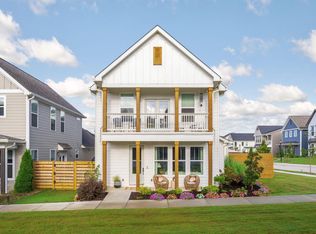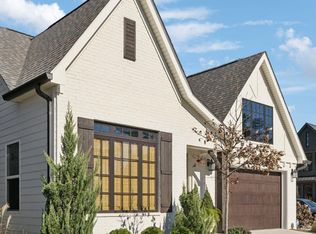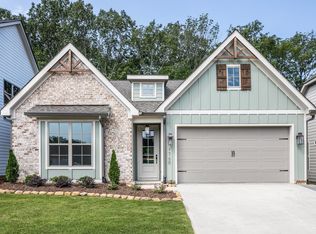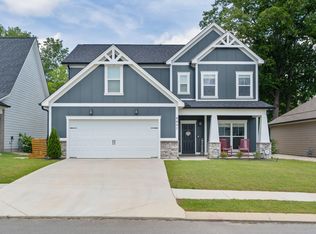Welcome to 1531 Bowtie Road, where thoughtful design meets unbeatable convenience in the heart of East Brainerd. This stunning four-bedroom, two-and-a-half-bath home is perfectly positioned facing a lush green courtyard, complete with a charming front patio surrounded by mature landscaping, ideal for relaxing or sipping your morning coffee.
Step inside and prepare to be wowed by the gorgeous designer finishes throughout. The open-concept main level flows seamlessly into a gourmet kitchen featuring an oversized island, ceiling-height cabinetry, a large pantry, and an abundance of natural light from the surrounding windows. The kitchen and living space extend effortlessly to a private side patio and fenced yard, perfect for entertaining.
The main level also includes a spacious laundry room, powder room, and a tucked-away primary suite offering maximum privacy. The primary bathroom is a showstopper, with a moody, spa-inspired design that includes a soaker tub, a large walk-in shower, and elegant finishes throughout.
Upstairs, you'll find three additional bedrooms and a generous bonus room; ideal for a playroom, media room, or home office. One of the secondary bedrooms is impressively sized and features a full-length balcony, making it a perfect option for a second primary suite for multigenerational living.
Heritage Walk offers beautiful community green spaces and is adding even more value with a resort-style pool and expansive clubhouse currently under construction and slated for completion in the next phase. This home is one of the few sites facing inward to a beautiful courtyard, creating a vacation-like experience everyday!
Don't miss this rare opportunity to own a home that blends artistic, high-end design with the everyday convenience of East Brainerd living. Schedule your showing today!
For sale
$549,900
1531 Bowtie Rd, Chattanooga, TN 37421
4beds
2,400sqft
Est.:
Single Family Residence
Built in 2021
4,356 Square Feet Lot
$-- Zestimate®
$229/sqft
$71/mo HOA
What's special
Resort-style poolFenced yardOversized islandPrivate side patioFull-length balconyMoody spa-inspired designGorgeous designer finishes
- 259 days |
- 543 |
- 24 |
Zillow last checked:
Listing updated:
Listed by:
Marcus Holt 423-667-9393,
REAL Broker 844-591-7325
Source: Greater Chattanooga Realtors,MLS#: 1514100
Tour with a local agent
Facts & features
Interior
Bedrooms & bathrooms
- Bedrooms: 4
- Bathrooms: 3
- Full bathrooms: 2
- 1/2 bathrooms: 1
Primary bedroom
- Level: First
Bedroom
- Level: Second
Bedroom
- Level: Second
Bedroom
- Level: Second
Primary bathroom
- Level: First
Bathroom
- Level: First
Bathroom
- Level: Second
Bonus room
- Level: Second
Dining room
- Level: First
Kitchen
- Level: First
Laundry
- Level: First
Living room
- Level: First
Heating
- Electric, Zoned
Cooling
- Central Air, Ductless, Electric, Zoned, Dual
Appliances
- Included: Disposal, Dishwasher, Free-Standing Gas Range, Free-Standing Refrigerator, Gas Water Heater, Microwave, Refrigerator, Range Hood, Self Cleaning Oven, Tankless Water Heater
- Laundry: Electric Dryer Hookup, Gas Dryer Hookup, Laundry Room, Main Level, Washer Hookup
Features
- Built-in Features, Ceiling Fan(s), Chandelier, Crown Molding, Double Vanity, Granite Counters, High Ceilings, High Speed Internet, Kitchen Island, Low Flow Plumbing Fixtures, Open Floorplan, Pantry, Primary Downstairs, Soaking Tub, Walk-In Closet(s), Separate Shower, Tub/shower Combo, En Suite, Separate Dining Room, Connected Shared Bathroom
- Flooring: Ceramic Tile, Sustainable, Tile, Engineered Hardwood
- Windows: Blinds, ENERGY STAR Qualified Windows, Insulated Windows, Low-Emissivity Windows, Vinyl Frames
- Has basement: No
- Number of fireplaces: 1
- Fireplace features: Gas Log, Living Room
Interior area
- Total structure area: 2,400
- Total interior livable area: 2,400 sqft
- Finished area above ground: 2,400
Property
Parking
- Total spaces: 2
- Parking features: Concrete, Driveway, Garage, Garage Door Opener, Garage Faces Rear, Kitchen Level
- Attached garage spaces: 2
Features
- Levels: Two
- Stories: 2
- Patio & porch: Covered, Deck, Front Porch, Patio, Porch, Porch - Covered
- Exterior features: Balcony, Courtyard, Misting System, Private Yard, Rain Gutters, Smart Camera(s)/Recording
- Pool features: Association, Cabana, None
- Fencing: Back Yard,Privacy,Wood
Lot
- Size: 4,356 Square Feet
- Features: Close to Clubhouse, Interior Lot, Landscaped, Level, Sprinklers In Front, Sprinklers In Rear, Zero Lot Line
Details
- Parcel number: 159o J 003
Construction
Type & style
- Home type: SingleFamily
- Property subtype: Single Family Residence
Materials
- Block, HardiPlank Type, Other, Stucco
- Foundation: Slab
- Roof: Shingle
Condition
- New construction: No
- Year built: 2021
Utilities & green energy
- Sewer: Public Sewer
- Water: Public
- Utilities for property: Cable Available, Electricity Available, Natural Gas Available, Phone Available, Sewer Connected, Underground Utilities, Water Connected
Community & HOA
Community
- Features: Curbs, Park, Pool, Street Lights, Sidewalks, Pond
- Security: Fire Alarm, Smoke Detector(s), Security System Owned, Security System
- Subdivision: Heritage Walk
HOA
- Has HOA: Yes
- Amenities included: Cabana, Park, Picnic Area, Parking, Pool, Pond Year Round, Stream Year Round, Trail(s)
- HOA fee: $850 annually
Location
- Region: Chattanooga
Financial & listing details
- Price per square foot: $229/sqft
- Tax assessed value: $358,400
- Annual tax amount: $4,020
- Date on market: 6/4/2025
- Listing terms: Cash,Conventional
Estimated market value
Not available
Estimated sales range
Not available
$2,617/mo
Price history
Price history
| Date | Event | Price |
|---|---|---|
| 9/24/2025 | Price change | $549,900-3.5%$229/sqft |
Source: Greater Chattanooga Realtors #1514100 Report a problem | ||
| 8/31/2025 | Price change | $570,000-0.3%$238/sqft |
Source: Greater Chattanooga Realtors #1514100 Report a problem | ||
| 8/29/2025 | Price change | $572,000-0.2%$238/sqft |
Source: Greater Chattanooga Realtors #1514100 Report a problem | ||
| 8/28/2025 | Price change | $573,000-0.3%$239/sqft |
Source: Greater Chattanooga Realtors #1514100 Report a problem | ||
| 8/26/2025 | Price change | $575,000+0.9%$240/sqft |
Source: Greater Chattanooga Realtors #1514100 Report a problem | ||
| 8/4/2025 | Price change | $570,000-0.9%$238/sqft |
Source: Greater Chattanooga Realtors #1514100 Report a problem | ||
| 7/30/2025 | Price change | $575,000-0.9%$240/sqft |
Source: Greater Chattanooga Realtors #1514100 Report a problem | ||
| 7/9/2025 | Price change | $580,000-2.5%$242/sqft |
Source: Greater Chattanooga Realtors #1514100 Report a problem | ||
| 6/30/2025 | Price change | $595,000-0.2%$248/sqft |
Source: Greater Chattanooga Realtors #1514100 Report a problem | ||
| 6/28/2025 | Price change | $596,000-0.1%$248/sqft |
Source: Greater Chattanooga Realtors #1514100 Report a problem | ||
| 6/27/2025 | Price change | $596,500-0.1%$249/sqft |
Source: Greater Chattanooga Realtors #1514100 Report a problem | ||
| 6/26/2025 | Price change | $597,000-0.2%$249/sqft |
Source: Greater Chattanooga Realtors #1514100 Report a problem | ||
| 6/24/2025 | Price change | $598,000-0.2%$249/sqft |
Source: Greater Chattanooga Realtors #1514100 Report a problem | ||
| 6/22/2025 | Price change | $599,000-0.1%$250/sqft |
Source: Greater Chattanooga Realtors #1514100 Report a problem | ||
| 6/20/2025 | Price change | $599,500-0.1%$250/sqft |
Source: Greater Chattanooga Realtors #1514100 Report a problem | ||
| 6/4/2025 | Listed for sale | $600,000+39.1%$250/sqft |
Source: Greater Chattanooga Realtors #1514100 Report a problem | ||
| 1/3/2022 | Sold | $431,340+419.2%$180/sqft |
Source: Public Record Report a problem | ||
| 7/2/2021 | Sold | $83,081$35/sqft |
Source: Public Record Report a problem | ||
Public tax history
Public tax history
| Year | Property taxes | Tax assessment |
|---|---|---|
| 2024 | $2,005 | $89,600 |
| 2023 | $2,005 | $89,600 |
| 2022 | $2,005 +616.8% | $89,600 +616.8% |
| 2021 | $280 | $12,500 |
Find assessor info on the county website
BuyAbility℠ payment
Est. payment
$2,913/mo
Principal & interest
$2590
Property taxes
$252
HOA Fees
$71
Climate risks
Neighborhood: 37421
Nearby schools
GreatSchools rating
- 4/10East Brainerd Elementary SchoolGrades: PK-5Distance: 1.2 mi
- 7/10East Hamilton Middle SchoolGrades: 6-8Distance: 4.8 mi
- 9/10East Hamilton SchoolGrades: 9-12Distance: 2.7 mi
Schools provided by the listing agent
- Elementary: East Brainerd Elementary
- Middle: East Hamilton
- High: East Hamilton
Source: Greater Chattanooga Realtors. This data may not be complete. We recommend contacting the local school district to confirm school assignments for this home.
- Loading
- Loading
