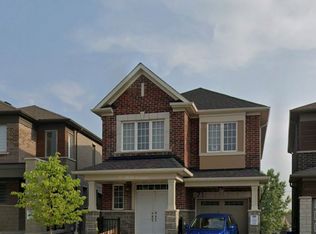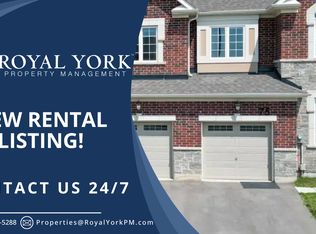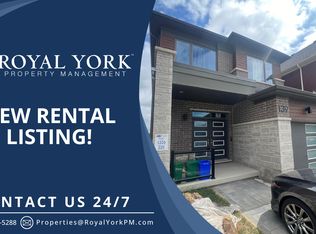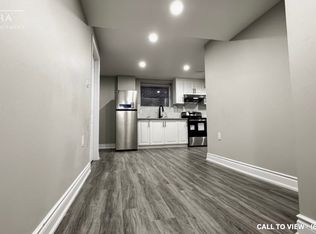The Hawkesvilles quaint front porch welcomes you into a foyer with ample closet space. Farther inside, gain access to a mudroom with additional closet space, a Stop Drop, a powder room, and a second entrance off the garage. The large great room, dining room with patio door, and kitchen with a flush breakfast bar flow elegantly together for seamless, modern living. The main living space features hardwood flooring for a beautiful aesthetic.Upstairs, find rest and relaxation in your primary bedroom featuring a walk-in closet and a spacious ensuite, with an optional Bath Oasis for the at-home spa experience. Enjoy the convenience of an upstairs laundry room close to the main bath and bedrooms 2, 3, and 4, each with ample closet space. The second floors loft is the ideal spot for relaxation or recreation and can be upgraded to a 4th bedroom to suit your needs.
This property is off market, which means it's not currently listed for sale or rent on Zillow. This may be different from what's available on other websites or public sources.



