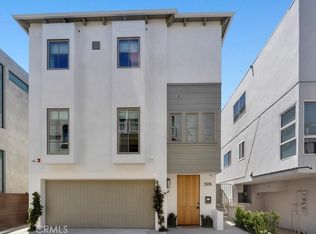Room to Roam And a Backyard That's Pure Vacation Mode! Clocking in at over 4,000 square feet of stylish, sun-soaked living space, this 5-bed, 4-bath stunner in Manhattan Beach is not just a home it's a whole lifestyle upgrade. It serves serious curb appeal with a lush front lawn and timeless exterior but the real magic starts as soon as you step through the front door. Soaring 2-story ceilings, rich wood floors, sunlit skylights, classic archways, and a wrought iron staircase that winds its way into your heart (yep, it's that good). The layout? Designed to impress and made for living. Glide from the grand foyer into a formal living room complete with a built-in, floor-to-ceiling bookcase, then into the dining room that practically begs for dinner parties. The heart of the home is the open-concept kitchen and family room boasting two oversized islands, stainless steel appliances, warm cabinetry and counters, bar seating, a fireplace, and sliders that lead you straight to backyard bliss. And let's talk upgrades: solar panels help offset electric costs (yes, your AC habit is safe), and a whole-house water softener keeps everything running smoothly from laundry day to spa night. Upstairs, the primary suite is your private escape with a balcony made for sunrise-watching, views of the mountains and backyard oasis, a massive walk-in closet, and a spa-like ensuite with stone everything, dual sinks, a jetted tub, and walk-in shower. The rest of the bedrooms? Equally impressive, with flexible space for guests, kids, or a home office. You'll also find a secondary ensuite bedroom with mirrored closets and a sleek shower/tub combo, plus two more bedrooms that share a vibrant, tiled Jack and Jill bathroom complete with dual sinks and a laundry room to make life easier. Need a home office or flex space? The fifth bedroom has you covered. Outside, it's pure California dreaming: palm trees, a pool + jacuzzi, built-in BBQ, grassy lawn, and a covered patio perfect for warm summer nights and laid-back weekend lounging. All tucked in a quiet, private setting in one of Manhattan Beach's most coveted neighborhoods. Close to award-winning schools, Polliwog Park, restaurants, shopping, the beach (of course), and freeway access for breezy commuting. Big, beautiful, and built for memory-making this is the kind of rental that rarely hits the market. Don't miss your shot!
House for rent
$16,500/mo
1531 9th St, Manhattan Beach, CA 90266
5beds
4,080sqft
Price is base rent and doesn't include required fees.
Important information for renters during a state of emergency. Learn more.
Singlefamily
Available now
-- Pets
None, ceiling fan
In unit laundry
4 Attached garage spaces parking
Central, fireplace
What's special
Wrought iron staircaseBackyard blissQuiet private settingOpen-concept kitchenSpa-like ensuiteSecondary ensuite bedroomFlexible space
- 42 days
- on Zillow |
- -- |
- -- |
Travel times
Facts & features
Interior
Bedrooms & bathrooms
- Bedrooms: 5
- Bathrooms: 4
- Full bathrooms: 4
Rooms
- Room types: Breakfast Nook, Dining Room
Heating
- Central, Fireplace
Cooling
- Contact manager
Appliances
- Included: Dishwasher, Disposal, Double Oven, Freezer, Microwave, Oven, Range, Refrigerator, Stove
- Laundry: In Unit, Laundry Room, Upper Level
Features
- Balcony, Breakfast Counter / Bar, Breakfast Nook, Built-in Features, Ceiling Fan(s), Central Vacuum, Crown Molding, Eating Area In Dining Room, Entrance Foyer, High Ceilings, Jack & Jill, Kitchen, Laundry, Living Room, Master Suite, Open Floorplan, Pantry, Recessed Lighting, Stone Counters, Two Story Ceilings, Walk In Closet, Walk-In Closet(s), Wet Bar, Wired for Sound
- Flooring: Carpet, Wood
- Has fireplace: Yes
Interior area
- Total interior livable area: 4,080 sqft
Property
Parking
- Total spaces: 4
- Parking features: Attached, Driveway, Garage, Covered
- Has attached garage: Yes
- Details: Contact manager
Features
- Stories: 2
- Exterior features: Back Yard, Balcony, Barbecue, Biking, Breakfast Counter / Bar, Breakfast Nook, Built-in Features, Ceiling Fan(s), Central Vacuum, Covered, Crown Molding, Driveway, Eating Area In Dining Room, Entrance Foyer, Family Room, Flooring: Wood, Front Yard, Garage, Garage Faces Front, Gas Water Heater, Heated, Heating system: Central, High Ceilings, Ice Maker, In Ground, Jack & Jill, Kitchen, Landscaped, Laundry, Laundry Room, Living Room, Lot Features: Back Yard, Front Yard, Landscaped, Master Suite, Mirrored Closet Door(s), Open Floorplan, Pantry, Patio, Plantation Shutters, Private, Recessed Lighting, Roof Type: Flat, Salt Water, Sidewalks, Skylight(s), Sliding Doors, Stone Counters, Street Lights, Two Story Ceilings, Upper Level, View Type: City Lights, View Type: Mountain(s), View Type: Trees/Woods, Walk In Closet, Walk-In Closet(s), Water Softener, Wet Bar, Wired for Sound
- Has private pool: Yes
- Has spa: Yes
- Spa features: Hottub Spa
- Has view: Yes
- View description: City View
Details
- Parcel number: 4164030022
Construction
Type & style
- Home type: SingleFamily
- Property subtype: SingleFamily
Condition
- Year built: 1996
Community & HOA
HOA
- Amenities included: Pool
Location
- Region: Manhattan Beach
Financial & listing details
- Lease term: 12 Months
Price history
| Date | Event | Price |
|---|---|---|
| 5/20/2025 | Price change | $16,500-5.7%$4/sqft |
Source: CRMLS #SB25049282 | ||
| 5/7/2025 | Price change | $17,500-7.9%$4/sqft |
Source: CRMLS #SB25049282 | ||
| 4/15/2025 | Listed for rent | $19,000+72.7%$5/sqft |
Source: CRMLS #SB25049282 | ||
| 2/13/2021 | Listing removed | -- |
Source: Zillow Rental Manager | ||
| 11/25/2020 | Listed for rent | $11,000+10%$3/sqft |
Source: Vista Sotheby's International Realty #SB20246675 | ||
![[object Object]](https://photos.zillowstatic.com/fp/c438b4cbbf671c7ab68f216c656e7a9b-p_i.jpg)
