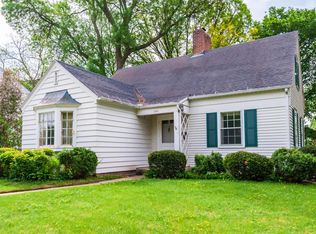Closed
$335,000
1531 6th St SW, Rochester, MN 55902
4beds
2,913sqft
Single Family Residence
Built in 1940
6,098.4 Square Feet Lot
$358,500 Zestimate®
$115/sqft
$3,544 Estimated rent
Home value
$358,500
$341,000 - $380,000
$3,544/mo
Zestimate® history
Loading...
Owner options
Explore your selling options
What's special
Just a few blocks from St. Mary's Hospital and across the street from Folwell Elementary is this
charming one and half story 4 bed 2 bath home. This home features beautiful hardwood floors, crown molding, and a formal dining room with a large bay window. There is a bedroom on the main floor with 3 bedrooms all upstairs. This home has plenty of storage, shelving, and a large mechanical room for all your holiday decorations. The outside features a lush fenced in backyard with beautiful flowers and
even some wild raspberries.
Zillow last checked: 8 hours ago
Listing updated: May 06, 2025 at 05:02am
Listed by:
Dane White 507-424-9719,
Re/Max Results,
Christopher Hus 507-398-9166
Bought with:
Dane White
Re/Max Results
Source: NorthstarMLS as distributed by MLS GRID,MLS#: 6343484
Facts & features
Interior
Bedrooms & bathrooms
- Bedrooms: 4
- Bathrooms: 2
- Full bathrooms: 1
- 3/4 bathrooms: 1
Bedroom 1
- Level: Main
- Area: 152.25 Square Feet
- Dimensions: 14.5 x 10.5
Bedroom 2
- Level: Upper
- Area: 132 Square Feet
- Dimensions: 12 x 11
Bedroom 3
- Level: Upper
- Area: 118.75 Square Feet
- Dimensions: 9.5 x 12.5
Bedroom 4
- Level: Upper
- Area: 123.25 Square Feet
- Dimensions: 8.5 x 14.5
Dining room
- Level: Main
- Area: 115.5 Square Feet
- Dimensions: 11 x 10.5
Family room
- Level: Lower
- Area: 312 Square Feet
- Dimensions: 12 x 26
Kitchen
- Level: Main
- Area: 192 Square Feet
- Dimensions: 12 x 16
Laundry
- Level: Lower
- Area: 182 Square Feet
- Dimensions: 13 x 14
Living room
- Level: Main
- Area: 189 Square Feet
- Dimensions: 10.5 x 18
Heating
- Forced Air, Fireplace(s)
Cooling
- Central Air
Appliances
- Included: Dishwasher, Dryer, Range, Refrigerator, Washer, Water Softener Owned
Features
- Basement: Block,Drainage System,Full,Partially Finished,Sump Pump
- Number of fireplaces: 1
- Fireplace features: Gas, Living Room
Interior area
- Total structure area: 2,913
- Total interior livable area: 2,913 sqft
- Finished area above ground: 1,903
- Finished area below ground: 0
Property
Parking
- Total spaces: 1
- Parking features: Detached, Concrete
- Garage spaces: 1
- Details: Garage Dimensions (16 x 21), Garage Door Height (7)
Accessibility
- Accessibility features: None
Features
- Levels: One and One Half
- Stories: 1
- Patio & porch: Front Porch
- Fencing: Full,Wood
Lot
- Size: 6,098 sqft
- Dimensions: 47 x 133
- Features: Near Public Transit, Many Trees
Details
- Foundation area: 1010
- Parcel number: 640313025798
- Zoning description: Residential-Single Family
Construction
Type & style
- Home type: SingleFamily
- Property subtype: Single Family Residence
Materials
- Fiber Board, Frame
- Roof: Asphalt
Condition
- Age of Property: 85
- New construction: No
- Year built: 1940
Utilities & green energy
- Electric: Circuit Breakers, 150 Amp Service, Power Company: Rochester Public Utilities
- Gas: Natural Gas
- Sewer: City Sewer/Connected
- Water: City Water/Connected
Community & neighborhood
Location
- Region: Rochester
- Subdivision: City Lands
HOA & financial
HOA
- Has HOA: No
Price history
| Date | Event | Price |
|---|---|---|
| 12/25/2025 | Listing removed | $1,850$1/sqft |
Source: Zillow Rentals Report a problem | ||
| 9/9/2025 | Listed for rent | $1,850$1/sqft |
Source: Zillow Rentals Report a problem | ||
| 11/13/2024 | Listing removed | $1,850$1/sqft |
Source: Zillow Rentals Report a problem | ||
| 10/22/2024 | Listed for rent | $1,850+2.8%$1/sqft |
Source: Zillow Rentals Report a problem | ||
| 11/2/2023 | Listing removed | -- |
Source: Zillow Rentals Report a problem | ||
Public tax history
| Year | Property taxes | Tax assessment |
|---|---|---|
| 2024 | $3,484 | $322,400 +17.2% |
| 2023 | -- | $275,000 +19.3% |
| 2022 | $2,904 +16.9% | $230,500 +10.4% |
Find assessor info on the county website
Neighborhood: Folwell
Nearby schools
GreatSchools rating
- 8/10Folwell Elementary SchoolGrades: PK-5Distance: 0.1 mi
- 9/10Mayo Senior High SchoolGrades: 8-12Distance: 2.2 mi
- 5/10John Adams Middle SchoolGrades: 6-8Distance: 2.7 mi
Schools provided by the listing agent
- Elementary: Folwell
- Middle: Willow Creek
- High: Mayo
Source: NorthstarMLS as distributed by MLS GRID. This data may not be complete. We recommend contacting the local school district to confirm school assignments for this home.
Get a cash offer in 3 minutes
Find out how much your home could sell for in as little as 3 minutes with a no-obligation cash offer.
Estimated market value
$358,500
Get a cash offer in 3 minutes
Find out how much your home could sell for in as little as 3 minutes with a no-obligation cash offer.
Estimated market value
$358,500
