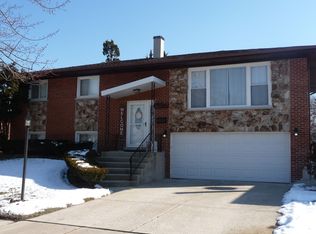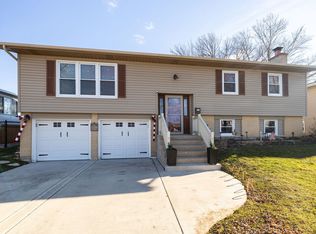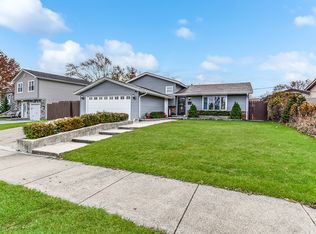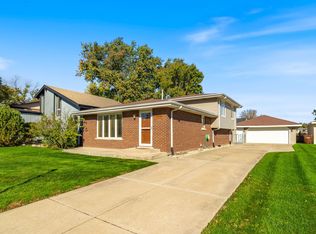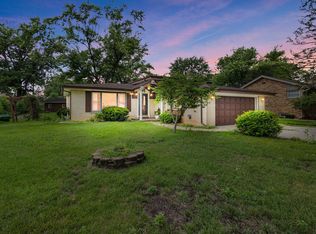Welcome to 15309 Walnut Rd in the heart of Oak Forest! This beautifully updated 3-bedroom, 2-bath home is move-in ready and filled with thoughtful upgrades throughout. Step into a freshly painted interior with spacious living areas that flow seamlessly into a fully remodeled kitchen, featuring brand-new flooring, cabinets, quartz countertops, a stunning backsplash, a farmhouse sink, and stainless steel appliances, perfect for both everyday living and entertaining. One of the home's standout features is its solar panel system, offering incredible energy efficiency and savings on utility bills. Enjoy the benefits of clean, renewable power while reducing your carbon footprint and increasing your home's value. All bedrooms feature newer windows (2020), and the home was professionally re-insulated as part of the ComEd Energy Efficiency Program (2020), providing year-round comfort and consistent energy savings. Major mechanicals have been updated as well, including a new A/C, furnace, and water heater, along with a new dryer for added convenience. Additional highlights include a newer roof (2014), sump pump (2020), and garage door & opener (2021). The front landscaping has been professionally redone, giving the home beautiful curb appeal. Don't miss this opportunity to own a home that's not only stylish and move-in ready but also environmentally friendly and cost-efficient with solar energy!
Price change
Price cut: $10K (12/13)
$359,900
15309 Walnut Rd, Oak Forest, IL 60452
3beds
1,296sqft
Est.:
Single Family Residence
Built in 1968
7,143.84 Square Feet Lot
$359,500 Zestimate®
$278/sqft
$-- HOA
What's special
Farmhouse sinkFreshly painted interiorBeautiful curb appealFully remodeled kitchenStunning backsplashQuartz countertopsNewer windows
- 60 days |
- 1,013 |
- 78 |
Likely to sell faster than
Zillow last checked: 8 hours ago
Listing updated: December 12, 2025 at 07:28pm
Listing courtesy of:
Sylwia Bukowska 630-999-4633,
Listing Leaders Northwest, Inc
Source: MRED as distributed by MLS GRID,MLS#: 12495060
Tour with a local agent
Facts & features
Interior
Bedrooms & bathrooms
- Bedrooms: 3
- Bathrooms: 2
- Full bathrooms: 2
Rooms
- Room types: No additional rooms
Primary bedroom
- Level: Main
- Area: 154 Square Feet
- Dimensions: 14X11
Bedroom 2
- Level: Main
- Area: 100 Square Feet
- Dimensions: 10X10
Bedroom 3
- Level: Main
- Area: 110 Square Feet
- Dimensions: 11X10
Dining room
- Level: Main
- Area: 120 Square Feet
- Dimensions: 12X10
Family room
- Level: Lower
- Area: 340 Square Feet
- Dimensions: 20X17
Kitchen
- Level: Main
- Area: 132 Square Feet
- Dimensions: 12X11
Laundry
- Level: Lower
- Area: 117 Square Feet
- Dimensions: 13X9
Living room
- Level: Main
- Area: 308 Square Feet
- Dimensions: 22X14
Heating
- Natural Gas, Forced Air
Cooling
- Central Air
Features
- Basement: Finished,Partial
Interior area
- Total structure area: 0
- Total interior livable area: 1,296 sqft
Property
Parking
- Total spaces: 2
- Parking features: Garage Door Opener, Garage Owned, Attached, Garage
- Attached garage spaces: 2
- Has uncovered spaces: Yes
Accessibility
- Accessibility features: No Disability Access
Lot
- Size: 7,143.84 Square Feet
- Dimensions: 65X110
Details
- Parcel number: 28182110170000
- Special conditions: None
Construction
Type & style
- Home type: SingleFamily
- Property subtype: Single Family Residence
Materials
- Brick
- Foundation: Concrete Perimeter
- Roof: Asphalt
Condition
- New construction: No
- Year built: 1968
Utilities & green energy
- Sewer: Public Sewer
- Water: Lake Michigan
Community & HOA
HOA
- Services included: None
Location
- Region: Oak Forest
Financial & listing details
- Price per square foot: $278/sqft
- Tax assessed value: $289,990
- Annual tax amount: $8,079
- Date on market: 10/15/2025
- Ownership: Fee Simple
Estimated market value
$359,500
$342,000 - $377,000
$2,770/mo
Price history
Price history
| Date | Event | Price |
|---|---|---|
| 12/13/2025 | Price change | $359,900-2.7%$278/sqft |
Source: | ||
| 10/21/2025 | Price change | $369,900-5.1%$285/sqft |
Source: | ||
| 10/15/2025 | Listed for sale | $389,900+19.6%$301/sqft |
Source: | ||
| 7/25/2022 | Sold | $326,000+0.3%$252/sqft |
Source: | ||
| 6/24/2022 | Contingent | $325,000$251/sqft |
Source: | ||
Public tax history
Public tax history
| Year | Property taxes | Tax assessment |
|---|---|---|
| 2023 | $9,122 +36.3% | $28,999 +42.2% |
| 2022 | $6,692 +2% | $20,386 |
| 2021 | $6,563 -0.6% | $20,386 |
Find assessor info on the county website
BuyAbility℠ payment
Est. payment
$2,441/mo
Principal & interest
$1751
Property taxes
$564
Home insurance
$126
Climate risks
Neighborhood: 60452
Nearby schools
GreatSchools rating
- 3/10Walter F Fierke Ed CenterGrades: PK-5Distance: 0.3 mi
- 4/10Central Middle SchoolGrades: 6-8Distance: 3.6 mi
- 10/10Victor J Andrew High SchoolGrades: 9-12Distance: 4 mi
Schools provided by the listing agent
- Elementary: Walter F Fierke Ed Center
- Middle: Central Middle School
- High: Victor J Andrew High School
- District: 146
Source: MRED as distributed by MLS GRID. This data may not be complete. We recommend contacting the local school district to confirm school assignments for this home.
- Loading
- Loading
